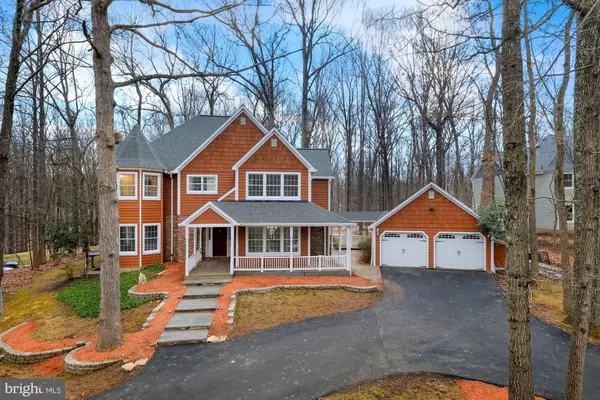For more information regarding the value of a property, please contact us for a free consultation.
7916 WARFIELD RD Gaithersburg, MD 20882
Want to know what your home might be worth? Contact us for a FREE valuation!

Our team is ready to help you sell your home for the highest possible price ASAP
Key Details
Sold Price $839,000
Property Type Single Family Home
Sub Type Detached
Listing Status Sold
Purchase Type For Sale
Square Footage 5,044 sqft
Price per Sqft $166
Subdivision Goshen Estates
MLS Listing ID MDMC2036448
Sold Date 03/14/22
Style Victorian,Colonial,Contemporary,Traditional
Bedrooms 4
Full Baths 3
Half Baths 2
HOA Y/N N
Abv Grd Liv Area 3,388
Originating Board BRIGHT
Year Built 1987
Annual Tax Amount $6,668
Tax Year 2021
Lot Size 1.026 Acres
Acres 1.03
Property Description
Offers Due Monday 2/21 by 7 PM.
This magnificent custom-built home sits on almost an entire acre that backs up to serene woodlands to be enjoyed throughout each season of the year. Enjoy sitting on the front porch that wraps around the home or the expansive rear deck where the deer come visit regularly!
The craftsmanship is instantly recognizable when approaching this Colonial/Victorian inspired home. Everything about this home is extraordinary. As you drive up the tear drop circular driveway with a side parking lot, you are greeted by the Victorian-styled turret, a wrap-around covered porch, cedar wood siding with scalloped cedar wood shingle siding, and a breezeway connecting to the garage. As you enter the front door you are greeted with an open two-story foyer and gleaming hardwood floors. The gourmet kitchen offers plenty of counter-space with high-end cabinetry for storage, stainless steel appliances, granite countertops and adjoins to the breakfast room. On the main floor, you'll find your dining room that overlooks your covered porch which allows for plenty of natural light. In the living room, you'll find a massive bay window overlooking your front yard. The family room offers a real wood-burning fireplace, dual French doors to access the expansive rear deck, recessed lighting and plenty of space to sprawl out. The office boasts plenty of natural light as well with custom built cabinetry and recessed lighting. The upstairs has 2 master staterooms plus two regular bedrooms, hardwood floors and recently updated master bathroom. The owner's bathroom has a shower, a jetted jacuzzi and double sinks. Each bedroom is oversized and can easily fit any bedroom set. The basement is a great space for accommodating large gatherings of any kind. Here you'll enjoy a 900-bottle wine cellar, billiard room (Pool Table and chairs convey!), a half bath and a bonus room that can be used as a media room, additional at-home office, or extra storage. Other features include a central vacuum system, water softener system, a walk up exit and a workshop. Just a short five-minute drive to shopping, dining, and entertainment. Great proximity to several major commuter routes 270, 200, and the Shady Grove Metro Station.
Recent Improvements: Fresh Paint Interior and Exterior (12/21), driveway re-paved (8/21), Leaf Filter Gutters (7/21), HVAC (7/20), Basement renovated (2/20) & New Roof (7/19)
Location
State MD
County Montgomery
Zoning R200
Direction Northwest
Rooms
Other Rooms Living Room, Dining Room, Bedroom 2, Bedroom 3, Bedroom 4, Kitchen, Family Room, Basement, Bedroom 1, Laundry, Office
Basement Walkout Stairs, Workshop, Connecting Stairway, Full, Fully Finished
Interior
Interior Features Breakfast Area, Built-Ins, Ceiling Fan(s), Central Vacuum, Crown Moldings, Floor Plan - Traditional, Formal/Separate Dining Room, Kitchen - Island, Recessed Lighting, Soaking Tub, Walk-in Closet(s), Water Treat System, Wine Storage, Wood Floors, Store/Office, Tub Shower, Stall Shower
Hot Water Electric
Heating Heat Pump(s)
Cooling Central A/C
Flooring Hardwood, Ceramic Tile
Fireplaces Number 1
Fireplaces Type Wood, Fireplace - Glass Doors
Equipment Central Vacuum, Compactor, Dishwasher, Disposal, Dryer - Electric, Oven - Double, Oven/Range - Electric, Refrigerator, Trash Compactor, Washer, Water Conditioner - Owned, Water Heater
Furnishings No
Fireplace Y
Window Features Double Pane,Energy Efficient
Appliance Central Vacuum, Compactor, Dishwasher, Disposal, Dryer - Electric, Oven - Double, Oven/Range - Electric, Refrigerator, Trash Compactor, Washer, Water Conditioner - Owned, Water Heater
Heat Source Electric
Laundry Main Floor
Exterior
Exterior Feature Deck(s), Porch(es)
Parking Features Additional Storage Area, Garage - Front Entry, Garage Door Opener, Oversized
Garage Spaces 4.0
Utilities Available Cable TV Available
Water Access N
Roof Type Architectural Shingle
Accessibility 48\"+ Halls, >84\" Garage Door
Porch Deck(s), Porch(es)
Total Parking Spaces 4
Garage Y
Building
Lot Description Backs to Trees, Private, Trees/Wooded
Story 3
Foundation Block
Sewer On Site Septic, Private Septic Tank
Water Well
Architectural Style Victorian, Colonial, Contemporary, Traditional
Level or Stories 3
Additional Building Above Grade, Below Grade
Structure Type 9'+ Ceilings,Dry Wall
New Construction N
Schools
Elementary Schools Goshen
Middle Schools Forest Oak
High Schools Gaithersburg
School District Montgomery County Public Schools
Others
Senior Community No
Tax ID 160102547507
Ownership Fee Simple
SqFt Source Assessor
Acceptable Financing Cash, Conventional, FHA
Horse Property N
Listing Terms Cash, Conventional, FHA
Financing Cash,Conventional,FHA
Special Listing Condition Standard
Read Less

Bought with Annabel D Burch-Murton • Compass
GET MORE INFORMATION





