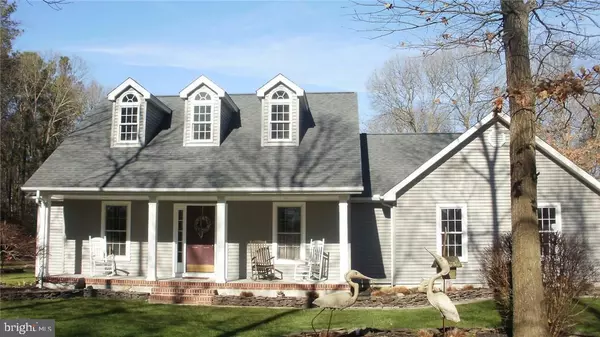For more information regarding the value of a property, please contact us for a free consultation.
30435 HOLLYMOUNT RD Harbeson, DE 19951
Want to know what your home might be worth? Contact us for a FREE valuation!

Our team is ready to help you sell your home for the highest possible price ASAP
Key Details
Sold Price $460,000
Property Type Single Family Home
Sub Type Detached
Listing Status Sold
Purchase Type For Sale
Square Footage 1,900 sqft
Price per Sqft $242
Subdivision Spring Breeze
MLS Listing ID 1001013724
Sold Date 06/16/16
Style Rambler,Ranch/Rambler
Bedrooms 3
Full Baths 2
HOA Y/N N
Abv Grd Liv Area 1,900
Originating Board SCAOR
Year Built 2003
Lot Size 4.260 Acres
Acres 4.26
Property Description
This is a must see home, situated on 4.26 acres in a most tranquil setting providing you space and privacy. This quality built home exudes warmth and charm from the many upgraded features which include a beautiful eye dropping floor to ceiling stone fireplace, tongue and groove oak hardwood flooring, Wellborn Maple tongue and groove cabinets, granite island and counter tops with stone backsplash. This spacious open floor plan offers the perfect entertaining space with sunroom leading to a beautifully enticing gated 14x28 salt water pool. Upgraded paver patio and gorgeous landscaping enhances the setting of this desirably located home within minutes to Lewes, Cape Henlopen and Rehoboth Beaches. Also boosting a 28x40 Pole Barn heated by a wood stove, with three 50amp services (including one outside), workshop with heat and a/c, plus extra shed for storage, turn around drive with ample parking for family and guests. Post & Rail fencing are perfect for dog/horses. You need to preview!!!
Location
State DE
County Sussex
Area Indian River Hundred (31008)
Interior
Interior Features Attic, Breakfast Area, Kitchen - Eat-In, Ceiling Fan(s), WhirlPool/HotTub, Window Treatments
Hot Water Electric
Heating Forced Air, Propane
Cooling Central A/C, Heat Pump(s)
Flooring Carpet, Hardwood, Vinyl
Fireplaces Number 1
Fireplaces Type Gas/Propane
Equipment Dishwasher, Dryer - Electric, Freezer, Icemaker, Refrigerator, Microwave, Oven/Range - Gas, Washer, Water Heater
Furnishings No
Fireplace Y
Window Features Insulated,Screens
Appliance Dishwasher, Dryer - Electric, Freezer, Icemaker, Refrigerator, Microwave, Oven/Range - Gas, Washer, Water Heater
Heat Source Bottled Gas/Propane
Exterior
Exterior Feature Patio(s), Porch(es)
Parking Features Garage Door Opener
Fence Partially
Pool In Ground
Water Access N
Roof Type Architectural Shingle
Porch Patio(s), Porch(es)
Garage Y
Building
Lot Description Partly Wooded
Story 1
Foundation Block, Crawl Space
Sewer Gravity Sept Fld
Water Well
Architectural Style Rambler, Ranch/Rambler
Level or Stories 1
Additional Building Above Grade
Structure Type Vaulted Ceilings
New Construction N
Schools
School District Cape Henlopen
Others
Tax ID 234-11.00-78.07
Ownership Fee Simple
SqFt Source Estimated
Acceptable Financing Cash, Conventional
Listing Terms Cash, Conventional
Financing Cash,Conventional
Read Less

Bought with KATHY FORD • Berkshire Hathaway HomeServices PenFed Realty
GET MORE INFORMATION





