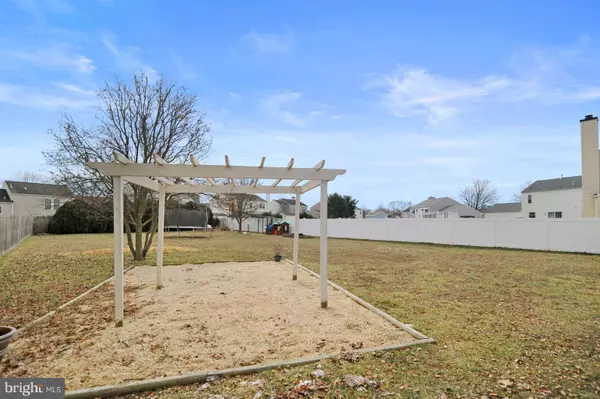For more information regarding the value of a property, please contact us for a free consultation.
347 HACKBERRY DR New Castle, DE 19720
Want to know what your home might be worth? Contact us for a FREE valuation!

Our team is ready to help you sell your home for the highest possible price ASAP
Key Details
Sold Price $351,000
Property Type Single Family Home
Sub Type Detached
Listing Status Sold
Purchase Type For Sale
Square Footage 1,550 sqft
Price per Sqft $226
Subdivision Rutledge
MLS Listing ID DENC2015384
Sold Date 03/07/22
Style Colonial
Bedrooms 3
Full Baths 1
Half Baths 1
HOA Fees $13/ann
HOA Y/N Y
Abv Grd Liv Area 1,550
Originating Board BRIGHT
Year Built 1994
Annual Tax Amount $1,909
Tax Year 2021
Lot Size 0.300 Acres
Acres 0.3
Lot Dimensions 7.00 x 196.20
Property Description
Welcome Home! This beautiful 3 bedroom 1 1/2 home is located in the highly sought out community Rutledge in New Castle. The main level features an array of space as well as open floor plan. The eat in kitchen and French doors lead to the oversized pergola in the fully fenced in back yard for your summer gatherings. Enjoy 3 spacious bedrooms on the 2nd floor. This home features many upgrades from fresh paint, power washing to 5 year young roof. Mechanicals are less than 10 years and have been recently serviced. This home is centrally located near Glasgow Park Trail of 3.2 miles, Christiana hospital, major grocery stores, libraries, Philadelphia, Baltimore and beaches going North and South. Home is being sold as is. This one will go quickly! Schedule your showing today!! SHOWING BEGIN 1/27
Location
State DE
County New Castle
Area New Castle/Red Lion/Del.City (30904)
Zoning NC6.5
Rooms
Basement Partially Finished
Interior
Hot Water Natural Gas
Heating Forced Air
Cooling Central A/C
Flooring Carpet, Vinyl, Wood
Heat Source Natural Gas
Laundry Basement
Exterior
Parking Features Garage - Front Entry
Garage Spaces 4.0
Fence Wood, Vinyl
Water Access N
Accessibility None
Attached Garage 2
Total Parking Spaces 4
Garage Y
Building
Story 2
Foundation Block
Sewer Public Sewer
Water Public
Architectural Style Colonial
Level or Stories 2
Additional Building Above Grade, Below Grade
New Construction N
Schools
Elementary Schools Wilbur
Middle Schools Gunning Bedford
High Schools William Penn
School District Colonial
Others
Senior Community No
Tax ID 10-044.40-213
Ownership Fee Simple
SqFt Source Assessor
Acceptable Financing Conventional, Cash, VA, FHA
Listing Terms Conventional, Cash, VA, FHA
Financing Conventional,Cash,VA,FHA
Special Listing Condition Standard
Read Less

Bought with Ping Xu • RealtyMark Properties
GET MORE INFORMATION





