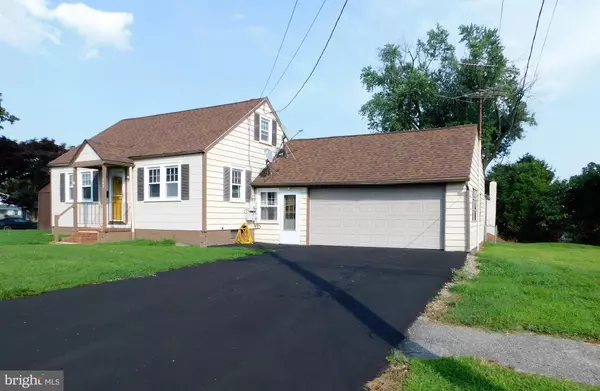For more information regarding the value of a property, please contact us for a free consultation.
702 CENTRAL AVE New Castle, DE 19720
Want to know what your home might be worth? Contact us for a FREE valuation!

Our team is ready to help you sell your home for the highest possible price ASAP
Key Details
Sold Price $276,000
Property Type Single Family Home
Sub Type Detached
Listing Status Sold
Purchase Type For Sale
Square Footage 1,800 sqft
Price per Sqft $153
Subdivision Holloway Terrace
MLS Listing ID DENC2003516
Sold Date 03/07/22
Style Cape Cod
Bedrooms 2
Full Baths 1
HOA Y/N N
Abv Grd Liv Area 1,800
Originating Board BRIGHT
Year Built 1946
Annual Tax Amount $1,737
Tax Year 2021
Lot Size 0.270 Acres
Acres 0.27
Lot Dimensions 120.00 x 100.00
Property Description
Holloway Terrace - 2 bed cape with oversized 2 car garage - AND - a 1 bedroom rental unit to help off set monthly mortgage costs! The .25 lot has a ton to offer! The 2 bedroom cape has a 1950's kitchen with all its charm and custom features. Formica counters with metal trim, wall oven, electric cook top. Off of the kitchen is a stairway to the attic that can be finished off to use as a 3rd bedroom or den. Between the house and oversized 2 car garage is a breezeway. Plenty of storage in the basement. The fenced in back yard is shared with the 1 bedroom rental unit in the converted garage in the back. 702 1/2 has full sized appliances in the kitchen, Living area, 1 bedroom, and a laundry room that can also be used as an office. An oversized shed offers even more storage. This property has it all - space, storage, generated income!
Location
State DE
County New Castle
Area New Castle/Red Lion/Del.City (30904)
Zoning NC5
Rooms
Other Rooms Living Room, Primary Bedroom, Kitchen, Bedroom 1, Solarium
Basement Full, Unfinished
Main Level Bedrooms 2
Interior
Interior Features Kitchen - Eat-In
Hot Water Electric
Heating Hot Water
Cooling Central A/C
Flooring Wood, Fully Carpeted
Fireplace N
Heat Source Natural Gas
Laundry Basement
Exterior
Parking Features Garage - Front Entry, Garage Door Opener
Garage Spaces 6.0
Fence Chain Link
Water Access N
Roof Type Pitched
Accessibility None
Attached Garage 2
Total Parking Spaces 6
Garage Y
Building
Lot Description Corner
Story 1
Foundation Concrete Perimeter
Sewer Public Sewer
Water Public
Architectural Style Cape Cod
Level or Stories 1
Additional Building Above Grade, Below Grade
New Construction N
Schools
Elementary Schools Eisenberg
Middle Schools Mccullough
High Schools William Penn
School District Colonial
Others
Senior Community No
Tax ID 10-010.40-281
Ownership Fee Simple
SqFt Source Assessor
Special Listing Condition Standard
Read Less

Bought with Manthan Shah • Century 21 Gold Key Realty
GET MORE INFORMATION





