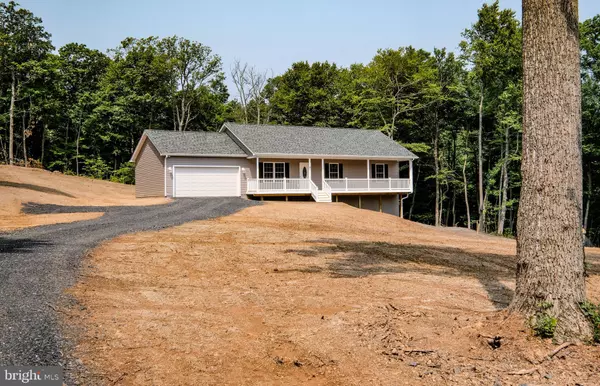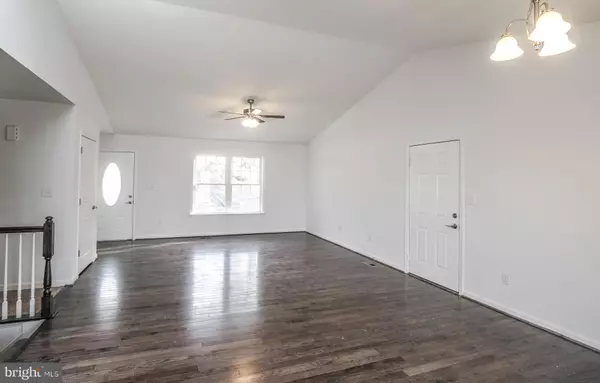For more information regarding the value of a property, please contact us for a free consultation.
6 LEE RIDGE LN Chester Gap, VA 22623
Want to know what your home might be worth? Contact us for a FREE valuation!

Our team is ready to help you sell your home for the highest possible price ASAP
Key Details
Sold Price $401,650
Property Type Single Family Home
Sub Type Detached
Listing Status Sold
Purchase Type For Sale
Square Footage 1,288 sqft
Price per Sqft $311
Subdivision None Available
MLS Listing ID VARP2000114
Sold Date 03/02/22
Style Ranch/Rambler
Bedrooms 3
Full Baths 2
HOA Y/N N
Abv Grd Liv Area 1,288
Originating Board BRIGHT
Year Built 2021
Annual Tax Amount $265
Tax Year 2020
Lot Size 1.750 Acres
Acres 1.75
Property Description
One of 3 lots available (one available in late October)! Act quickly to turn this spec house into your custom dream home! Nestled on 1.75 lovely acres with mountain views and a dream location approx 1/2 mile to Appalachian trail access (off all paved roads). This spacious home offers an open vaulted kitchen/dining/great room, stainless appliances (side by side fridge w/ water & ice in door, smooth top range), master bedroom with oversized private bathroom, roomy guest bedrooms (12x10), ceiling fans, satin nickel hardware throughout, double sinks in both bathrooms, extended oversized 2 car garage (with opener), full covered front porch, full unfinished basement w/ windows (walkout), three bedroom conventional gravity septic, architectural shingles, low-E energy efficient double hung windows, four motion detector flood lights, front and rear hose spigots, painted exterior foundation to match siding
ALL PHOTOS ARE SIMILAR-House not yet started....SEE VIEW DOCS for builder info/spec sheet/upgrade costs/floor plan,etc--builders are great, experienced and willing to customize! Check out the other 2 new constructions listed by North Valley Homes--VAWR2000540 Lot D7 Mountain Heights-close to the bottom of Lake Front Royal and VAWR2000538 Lot 53 Cardinal Drive (in Point of Woods near entrance). Call agent for glowing references from the happy 5 buyers and agents who recently closed on North Valley Homes--these builders are FANTASTIC!
Location
State VA
County Rappahannock
Zoning R
Rooms
Basement Connecting Stairway, Interior Access, Outside Entrance, Rough Bath Plumb, Space For Rooms, Unfinished, Walkout Level, Walkout Stairs, Windows, Other
Main Level Bedrooms 3
Interior
Interior Features Attic, Ceiling Fan(s), Entry Level Bedroom, Family Room Off Kitchen, Floor Plan - Open, Primary Bath(s)
Hot Water Electric
Heating Heat Pump(s)
Cooling Central A/C
Equipment Built-In Microwave, Dishwasher, Stove, Icemaker, Oven/Range - Electric, Refrigerator, Water Heater
Window Features Double Pane
Appliance Built-In Microwave, Dishwasher, Stove, Icemaker, Oven/Range - Electric, Refrigerator, Water Heater
Heat Source Electric
Laundry Has Laundry
Exterior
Parking Features Garage - Front Entry
Garage Spaces 2.0
Utilities Available Under Ground
Water Access N
View Mountain, Trees/Woods
Street Surface Paved
Accessibility None
Attached Garage 2
Total Parking Spaces 2
Garage Y
Building
Lot Description Front Yard, Partly Wooded, Rear Yard, SideYard(s), Trees/Wooded
Story 1
Sewer Septic = # of BR
Water Well
Architectural Style Ranch/Rambler
Level or Stories 1
Additional Building Above Grade
Structure Type Vaulted Ceilings
New Construction Y
Schools
School District Rappahannock County Public Schools
Others
Senior Community No
Tax ID 1--1--2
Ownership Fee Simple
SqFt Source Estimated
Security Features Smoke Detector
Acceptable Financing Conventional, Other, FHA, Rural Development, USDA, VA, VHDA
Horse Property N
Listing Terms Conventional, Other, FHA, Rural Development, USDA, VA, VHDA
Financing Conventional,Other,FHA,Rural Development,USDA,VA,VHDA
Special Listing Condition Standard
Read Less

Bought with Deena prev. Darlene D. Davis • Avery-Hess, REALTORS
GET MORE INFORMATION





