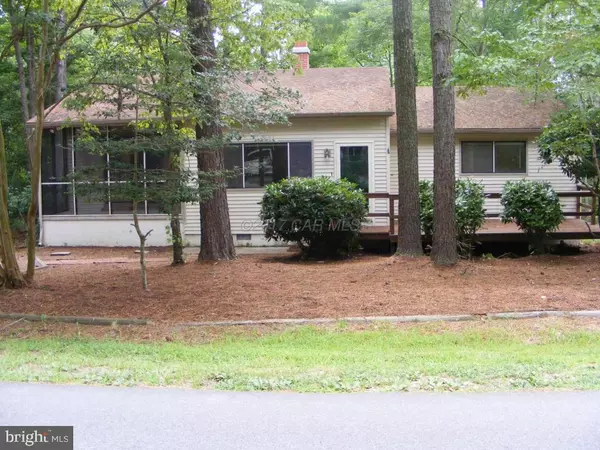For more information regarding the value of a property, please contact us for a free consultation.
1 ABBYSHIRE RD Ocean Pines, MD 21811
Want to know what your home might be worth? Contact us for a FREE valuation!

Our team is ready to help you sell your home for the highest possible price ASAP
Key Details
Sold Price $179,000
Property Type Single Family Home
Sub Type Detached
Listing Status Sold
Purchase Type For Sale
Square Footage 1,476 sqft
Price per Sqft $121
Subdivision Ocean Pines - Huntington
MLS Listing ID 1000517864
Sold Date 11/20/17
Style Ranch/Rambler
Bedrooms 3
Full Baths 2
HOA Fees $76/ann
HOA Y/N Y
Abv Grd Liv Area 1,476
Originating Board CAR
Year Built 1979
Lot Size 0.310 Acres
Acres 0.31
Property Description
Inviting Rancher on Nice Wooded Corner Lot with Large Rooms! Fresh Paint, Mulch, and New Carpeting! Wood Burning Fireplace has Brick Hearth, formal elevated Dining Room. Two screened porches, one in front and one in rear, along with a front deck. Small extra bonus room off of kitchen - could be a walk-in pantry or an office!
Location
State MD
County Worcester
Area Worcester Ocean Pines
Rooms
Other Rooms Living Room, Dining Room, Primary Bedroom, Bedroom 2, Bedroom 3, Kitchen, Other
Interior
Interior Features Entry Level Bedroom, Ceiling Fan(s), Crown Moldings, Walk-in Closet(s), Window Treatments
Hot Water Electric
Heating Baseboard, Electric
Cooling Central A/C
Fireplaces Number 1
Fireplaces Type Wood
Equipment Disposal, Dryer, Microwave, Oven/Range - Electric, Icemaker, Refrigerator, Washer
Furnishings No
Fireplace Y
Window Features Insulated
Appliance Disposal, Dryer, Microwave, Oven/Range - Electric, Icemaker, Refrigerator, Washer
Heat Source Electric
Exterior
Exterior Feature Deck(s), Screened
Amenities Available Beach Club, Boat Ramp, Club House, Pier/Dock, Golf Course, Pool - Indoor, Marina/Marina Club, Pool - Outdoor, Tennis Courts, Tot Lots/Playground, Security
Water Access N
Roof Type Asphalt
Porch Deck(s), Screened
Road Frontage Public
Garage N
Building
Lot Description Corner, Trees/Wooded
Story 1
Foundation Block, Crawl Space
Sewer Public Sewer
Water Public
Architectural Style Ranch/Rambler
Level or Stories 1
Additional Building Above Grade
New Construction N
Schools
Elementary Schools Showell
Middle Schools Stephen Decatur
High Schools Stephen Decatur
School District Worcester County Public Schools
Others
Tax ID 039668
Ownership Fee Simple
SqFt Source Estimated
Acceptable Financing Conventional
Listing Terms Conventional
Financing Conventional
Read Less

Bought with Deborah K. Bennington • Berkshire Hathaway HomeServices PenFed Realty - OP
GET MORE INFORMATION





