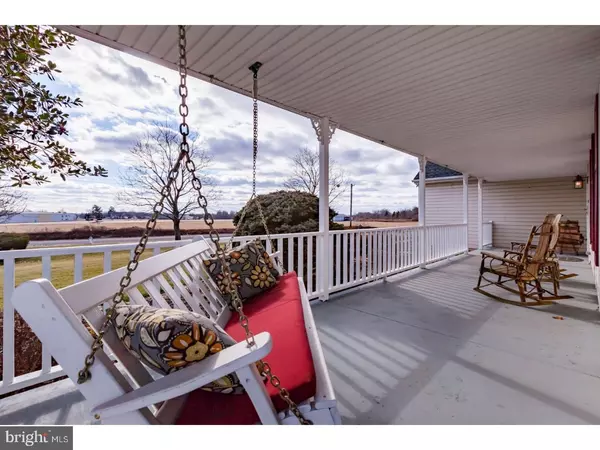For more information regarding the value of a property, please contact us for a free consultation.
807 MOUNT AIRY RD Collegeville, PA 19426
Want to know what your home might be worth? Contact us for a FREE valuation!

Our team is ready to help you sell your home for the highest possible price ASAP
Key Details
Sold Price $460,000
Property Type Single Family Home
Sub Type Detached
Listing Status Sold
Purchase Type For Sale
Square Footage 1,640 sqft
Price per Sqft $280
Subdivision Mount Airy Court
MLS Listing ID 1005204281
Sold Date 06/13/18
Style Colonial
Bedrooms 4
Full Baths 2
Half Baths 1
HOA Y/N N
Abv Grd Liv Area 650
Originating Board TREND
Year Built 1990
Annual Tax Amount $7,354
Tax Year 2018
Lot Size 0.771 Acres
Acres 0.77
Lot Dimensions 133
Property Description
If you're looking for a true family home with multiple spaces to entertain, experience scenic views and enjoy a peaceful retreat feel, then come see this beautiful custom-built colonial home. Situated on an over-sized, beautifully landscaped corner lot in the desirable Skippack Township, this home offers almost 4,000 square feet of living space! A one of a kind home with quality attention to detail. This elegant and well-maintained home boasts hardwood floors, numerous skylights for ample natural light, a floor to ceiling brick raised hearth wood burning fireplace, a finished basement and a wraparound covered porch. The wraparound covered front porch greets you as you walk up to the front door. Imagine enjoying your morning coffee or evening nightcap here. The first floor has a grand foyer entrance with hardwood floors and new carpet throughout. Entertaining will be a joy in a gourmet kitchen with exposed farmhouse beams and recessed lighting, breakfast nook, custom wood cabinets and sliders leading out to a 50-foot deck & four raised platforms for grilling, dining and hosting your parties. Through the kitchen you enter a spacious formal dining room with crown molding, custom millwork and French Doors leading out to the wraparound porch. An oversized family room where you can stay warm relaxing in front of the fireplace to watch movies or have family game night. A formal living room, laundry room and ample storage complete this floor. The second floor has 4 large bedrooms with the option for a 5th. The amazing Master Bedroom Suite includes a remodeled bathroom, a jacuzzi jetted tub, and a large closet that is fitted with drawers and shelving. Three additional bedrooms and a completely remodeled hall bath round out the upper floor. Walk through the 4th bedroom to the third floor attic with an additional 650 square feet that could be used as an office, a 5th bedroom or a den. Head down to your finished basement that provides an additional 990 square feet of living space ? there's enough room for a pool table, and a home gym, game room, storage, or whatever your needs require. This home is in a great neighborhood and in the sought after Perkiomen School District. Conveniently located near Route 113 & 29 along with Skippack Village. Easy Access to Providence Town in Collegeville, King of Prussia, Center City and major highways. You don't want to miss out on this opportunity. Schedule an appointment today
Location
State PA
County Montgomery
Area Skippack Twp (10651)
Zoning R2
Rooms
Other Rooms Living Room, Dining Room, Primary Bedroom, Bedroom 2, Bedroom 3, Kitchen, Family Room, Bedroom 1, Other, Attic
Basement Full, Fully Finished
Interior
Interior Features Primary Bath(s), Kitchen - Island, Butlers Pantry, Skylight(s), Ceiling Fan(s), WhirlPool/HotTub, Exposed Beams, Stall Shower, Kitchen - Eat-In
Hot Water Electric
Heating Electric, Forced Air
Cooling Central A/C
Flooring Wood, Fully Carpeted, Vinyl, Tile/Brick
Fireplaces Number 1
Fireplaces Type Brick
Equipment Cooktop, Oven - Self Cleaning, Dishwasher, Disposal, Built-In Microwave
Fireplace Y
Window Features Bay/Bow
Appliance Cooktop, Oven - Self Cleaning, Dishwasher, Disposal, Built-In Microwave
Heat Source Electric
Laundry Main Floor
Exterior
Exterior Feature Deck(s), Porch(es)
Parking Features Inside Access
Garage Spaces 5.0
Utilities Available Cable TV
Water Access N
Roof Type Pitched,Shingle
Accessibility None
Porch Deck(s), Porch(es)
Attached Garage 2
Total Parking Spaces 5
Garage Y
Building
Lot Description Corner
Story 2
Foundation Concrete Perimeter
Sewer Public Sewer
Water Public
Architectural Style Colonial
Level or Stories 2
Additional Building Above Grade, Below Grade
Structure Type Cathedral Ceilings,9'+ Ceilings
New Construction N
Schools
High Schools Perkiomen Valley
School District Perkiomen Valley
Others
Senior Community No
Tax ID 51-00-02877-006
Ownership Fee Simple
Acceptable Financing Conventional, FHA 203(b)
Listing Terms Conventional, FHA 203(b)
Financing Conventional,FHA 203(b)
Read Less

Bought with Laurie R Condello • BHHS Fox & Roach - Spring House
GET MORE INFORMATION





