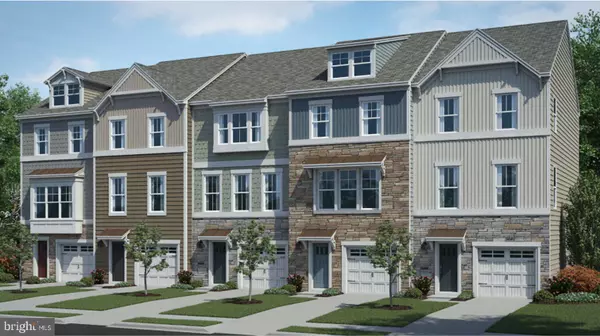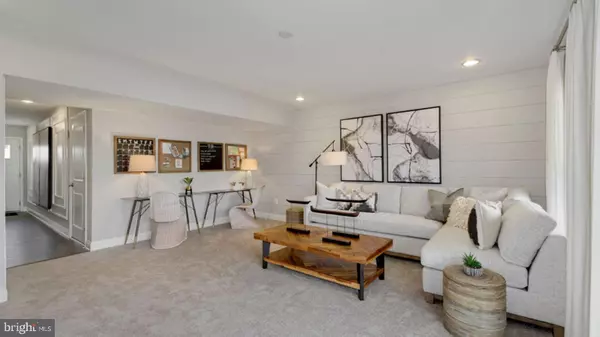For more information regarding the value of a property, please contact us for a free consultation.
24643 DOOGWOOD LN Millsboro, DE 19966
Want to know what your home might be worth? Contact us for a FREE valuation!

Our team is ready to help you sell your home for the highest possible price ASAP
Key Details
Sold Price $288,890
Property Type Townhouse
Sub Type Interior Row/Townhouse
Listing Status Sold
Purchase Type For Sale
Square Footage 1,837 sqft
Price per Sqft $157
Subdivision Plantation Lakes
MLS Listing ID DESU2012952
Sold Date 03/01/22
Style Coastal
Bedrooms 2
Full Baths 2
Half Baths 1
HOA Fees $132/mo
HOA Y/N Y
Abv Grd Liv Area 1,837
Originating Board BRIGHT
Year Built 2022
Annual Tax Amount $2,537
Tax Year 2022
Property Description
Plantation Lakes is a resort-style masterplan community located in scenic Millsboro, DE, with a variety of new home designs for sale. Residents enjoy recreation-rich living with luxurious amenities, including the Arthur Hills Championship Golf Course, clubhouse and restaurants, wellness-inspired community centers and swimming pools. Just a short drive away are the Eastern Shores finest beaches.
This three-story home features a first-floor recreation room ready to be transformed off the entrance. Upstairs is an open concept living room/dining room with a kitchen and breakfast area with the optional deck. The top floor features the owners suite with vaulted ceilings and an extra bedroom with an additional full bathroom.
Location
State DE
County Sussex
Area Indian River Hundred (31008)
Zoning R
Rooms
Other Rooms Dining Room, Kitchen, Family Room, Foyer, Breakfast Room, Great Room, Laundry
Interior
Interior Features Breakfast Area, Carpet, Combination Kitchen/Dining, Kitchen - Island, Pantry, Kitchen - Table Space, Tub Shower, Upgraded Countertops, Walk-in Closet(s)
Hot Water Natural Gas
Heating Forced Air
Cooling Central A/C
Flooring Engineered Wood, Partially Carpeted
Heat Source Natural Gas
Exterior
Parking Features Garage - Front Entry, Inside Access
Garage Spaces 3.0
Utilities Available Cable TV Available, Natural Gas Available
Amenities Available Bar/Lounge, Basketball Courts, Club House, Common Grounds, Dining Rooms, Exercise Room, Fitness Center, Golf Course, Golf Course Membership Available, Jog/Walk Path, Picnic Area, Pool - Outdoor, Tot Lots/Playground, Tennis Courts
Water Access N
Roof Type Asphalt,Pitched
Accessibility None
Attached Garage 1
Total Parking Spaces 3
Garage Y
Building
Story 3
Foundation Concrete Perimeter, Slab
Sewer Public Sewer
Water Public
Architectural Style Coastal
Level or Stories 3
Additional Building Above Grade
Structure Type 9'+ Ceilings,Dry Wall
New Construction Y
Schools
School District Indian River
Others
HOA Fee Include Common Area Maintenance,Health Club,Lawn Care Front,Lawn Care Rear,Pool(s),Road Maintenance,Snow Removal,Trash
Senior Community No
Tax ID NO TAX RECORD
Ownership Fee Simple
SqFt Source Estimated
Acceptable Financing Cash, FHA, VA, Conventional, USDA
Listing Terms Cash, FHA, VA, Conventional, USDA
Financing Cash,FHA,VA,Conventional,USDA
Special Listing Condition Standard
Read Less

Bought with Non Member • Non Subscribing Office
GET MORE INFORMATION





