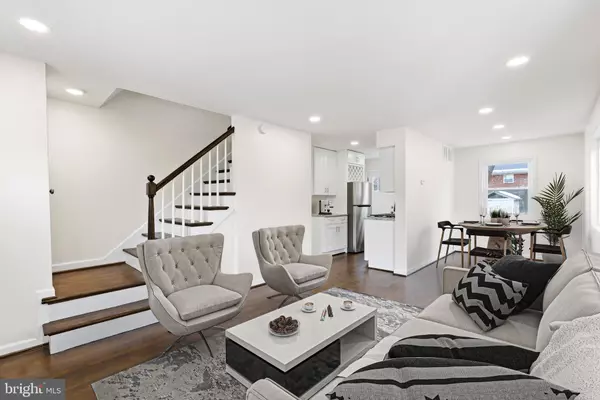For more information regarding the value of a property, please contact us for a free consultation.
117 S IRIS ST Alexandria, VA 22304
Want to know what your home might be worth? Contact us for a FREE valuation!

Our team is ready to help you sell your home for the highest possible price ASAP
Key Details
Sold Price $527,500
Property Type Single Family Home
Sub Type Twin/Semi-Detached
Listing Status Sold
Purchase Type For Sale
Square Footage 1,200 sqft
Price per Sqft $439
Subdivision Wakefield
MLS Listing ID VAAX2007492
Sold Date 02/28/22
Style Traditional
Bedrooms 2
Full Baths 2
HOA Y/N N
Abv Grd Liv Area 870
Originating Board BRIGHT
Year Built 1954
Annual Tax Amount $3,746
Tax Year 2021
Lot Size 3,250 Sqft
Acres 0.07
Property Description
Within Alexandrias enticing neighborhood of Wakefield, you will find this newly renovated brick townhouse. Natural light fills the residence, highlighting the numerous renovations such as the gourmet chef's kitchen featuring all new appliances, granite countertops, recessed lighting, refinished-stained hardwood flooring, new bathrooms and an entirely updated lower level. Enjoy taking in the fresh air in the expansive fully fenced backyard ideal for outdoor entertaining & dining, playing and gardening! Taking the staircase up one level, you will be lead to the primary bedroom, an additional bedroom, and a fully renovated bathroom. In the lower level, you will find a flex room equipped with an ensuite bathroom, perfect for converting to an in-law suite, rec room or home office together with a brand new full bathroom! Enjoy coming home and parking your vehicle on the brand new concrete driveway with space for up to 2 cars. Proximity to Homes Run Dog Park and Tarleton Park just down the street are major benefits for families and pet-friendly homes alike! This home is also public transportation friendly with both the Van Dorn and Eisenhower Ave metro stations nearby.
Location
State VA
County Alexandria City
Zoning R 2-5
Rooms
Basement Other, Daylight, Full, Heated, Interior Access, Windows, Fully Finished
Interior
Interior Features Carpet, Formal/Separate Dining Room, Floor Plan - Traditional, Tub Shower, Wood Floors, Combination Dining/Living, Dining Area
Hot Water Electric
Heating Forced Air
Cooling Central A/C
Flooring Carpet, Wood, Ceramic Tile
Equipment Dishwasher, Disposal, Dryer, Water Heater, Washer, Stove, Refrigerator, Oven/Range - Gas
Fireplace N
Appliance Dishwasher, Disposal, Dryer, Water Heater, Washer, Stove, Refrigerator, Oven/Range - Gas
Heat Source Natural Gas
Laundry Basement, Dryer In Unit, Washer In Unit
Exterior
Exterior Feature Porch(es)
Garage Spaces 2.0
Water Access N
Accessibility None
Porch Porch(es)
Total Parking Spaces 2
Garage N
Building
Story 2
Foundation Brick/Mortar
Sewer Public Sewer
Water Public
Architectural Style Traditional
Level or Stories 2
Additional Building Above Grade, Below Grade
New Construction N
Schools
Elementary Schools Patrick Henry
Middle Schools Francis C Hammond
High Schools Alexandria City
School District Alexandria City Public Schools
Others
Pets Allowed Y
Senior Community No
Tax ID 059.02-04-22
Ownership Fee Simple
SqFt Source Assessor
Horse Property N
Special Listing Condition Standard
Pets Allowed No Pet Restrictions
Read Less

Bought with Heather Nicole Henson • McEnearney Associates
GET MORE INFORMATION





