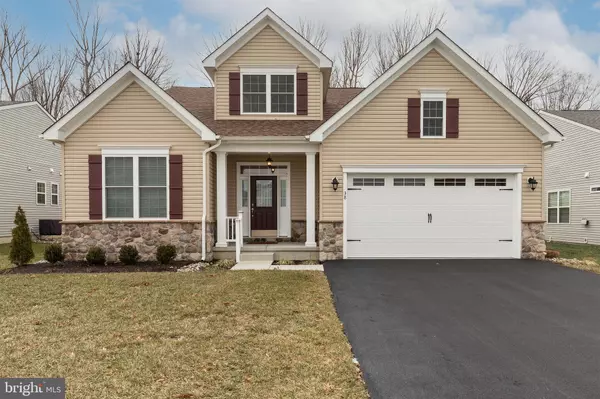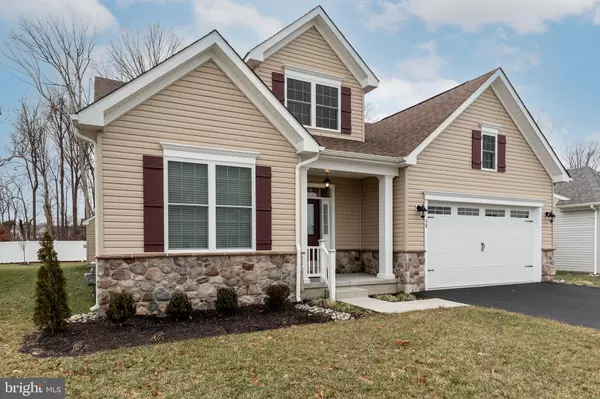For more information regarding the value of a property, please contact us for a free consultation.
38 PASATIEMPO CT Magnolia, DE 19962
Want to know what your home might be worth? Contact us for a FREE valuation!

Our team is ready to help you sell your home for the highest possible price ASAP
Key Details
Sold Price $415,000
Property Type Single Family Home
Sub Type Detached
Listing Status Sold
Purchase Type For Sale
Square Footage 2,151 sqft
Price per Sqft $192
Subdivision Champions Club
MLS Listing ID DEKT2006976
Sold Date 02/25/22
Style Ranch/Rambler
Bedrooms 3
Full Baths 2
HOA Fees $212/mo
HOA Y/N Y
Abv Grd Liv Area 2,151
Originating Board BRIGHT
Year Built 2020
Annual Tax Amount $1,244
Tax Year 2021
Lot Size 9,583 Sqft
Acres 0.22
Lot Dimensions 65.00 x 150.41
Property Description
Welcome home! The popular award winning Active Adult Community of Champions Club is in a perfect location. 30 minutes north of the beaches and minutes from Dover, situated next to Jonathon's Landing golf course. The amenities are fantastic with a large elegant Club House and outdoor pool. This almost new home is loaded with extras. Outside, this home features a stone front accent and landscaping with private rear yard. Step into the large 2 story foyer and notice the custom wainscoting and crown molding with upgraded luxury vinyl wood look floors throughout. A nice-sized guest room is currently being used as an office with an adjacent full bath. Then the second guest bedroom large enough for king sized bed! The gourmet kitchen is custom with granite countertops, dual ovens, and a breakfast area that leads to screened porch. A large great room with cathedral ceiling, fireplace and a sunroom. Home also includes upgraded hurricane windows throughout first floor. The Owners Suite is large with 2 walk-in closets and of course a full owners bath with dual vanity and make-up nook. Home also comes with a whole house generator. Upstairs has a huge 19x12 unconditioned storage area. Don't forget to check out the crawlspace. This is a conditioned crawlspace with a concrete floor and almost 5'-0" tall and includes a dehumidifier. It is like a short basement.
Location
State DE
County Kent
Area Caesar Rodney (30803)
Zoning AC
Rooms
Main Level Bedrooms 3
Interior
Interior Features Breakfast Area, Ceiling Fan(s), Combination Kitchen/Dining, Crown Moldings, Entry Level Bedroom, Family Room Off Kitchen, Floor Plan - Open, Kitchen - Gourmet, Kitchen - Island, Pantry, Recessed Lighting, Upgraded Countertops, Wainscotting, Walk-in Closet(s)
Hot Water Electric
Heating Forced Air
Cooling Central A/C
Flooring Luxury Vinyl Plank
Fireplaces Number 1
Fireplaces Type Gas/Propane
Equipment Cooktop, Dishwasher, Disposal, Dryer, Oven - Double, Oven - Wall, Refrigerator, Washer, Water Heater
Furnishings Partially
Fireplace Y
Appliance Cooktop, Dishwasher, Disposal, Dryer, Oven - Double, Oven - Wall, Refrigerator, Washer, Water Heater
Heat Source Electric
Laundry Main Floor
Exterior
Exterior Feature Porch(es), Screened
Parking Features Garage - Front Entry
Garage Spaces 4.0
Utilities Available Under Ground
Amenities Available Club House, Fitness Center, Common Grounds, Exercise Room, Game Room, Meeting Room, Party Room, Picnic Area, Swimming Pool, Tennis Courts, Billiard Room
Water Access N
View Trees/Woods
Roof Type Architectural Shingle
Accessibility 2+ Access Exits
Porch Porch(es), Screened
Attached Garage 2
Total Parking Spaces 4
Garage Y
Building
Lot Description Backs to Trees, Premium
Story 2
Foundation Crawl Space
Sewer Public Sewer
Water Public
Architectural Style Ranch/Rambler
Level or Stories 2
Additional Building Above Grade, Below Grade
Structure Type 9'+ Ceilings,2 Story Ceilings,Cathedral Ceilings,Dry Wall,Tray Ceilings
New Construction N
Schools
School District Caesar Rodney
Others
HOA Fee Include Common Area Maintenance,Lawn Maintenance,Trash,Snow Removal
Senior Community Yes
Age Restriction 55
Tax ID NM-00-10503-02-4600-000
Ownership Fee Simple
SqFt Source Assessor
Acceptable Financing Cash, Conventional
Listing Terms Cash, Conventional
Financing Cash,Conventional
Special Listing Condition Standard
Read Less

Bought with Karim Mozher • EXP Realty, LLC
GET MORE INFORMATION





