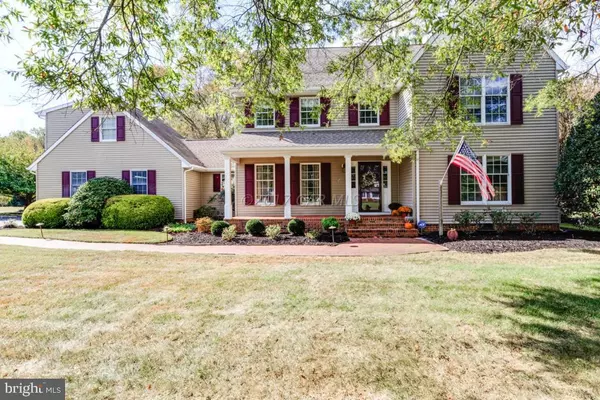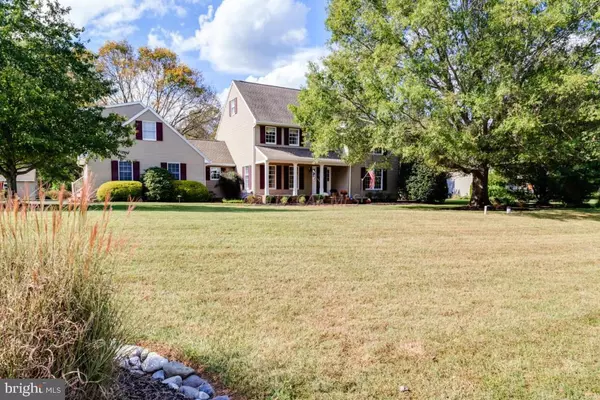For more information regarding the value of a property, please contact us for a free consultation.
6850 WHETSTONE DR Hebron, MD 21830
Want to know what your home might be worth? Contact us for a FREE valuation!

Our team is ready to help you sell your home for the highest possible price ASAP
Key Details
Sold Price $312,000
Property Type Single Family Home
Sub Type Detached
Listing Status Sold
Purchase Type For Sale
Square Footage 2,724 sqft
Price per Sqft $114
Subdivision Whetstone
MLS Listing ID 1001849698
Sold Date 11/30/17
Style Colonial
Bedrooms 4
Full Baths 3
Half Baths 1
HOA Y/N N
Abv Grd Liv Area 2,724
Originating Board CAR
Year Built 1989
Lot Size 2 Sqft
Acres 2.03
Property Description
Don't miss this beautiful well-maintained home situated in Whetstone subdivision in Hebron. You'll love the attention to detail in every room, from the built-in shelving and custom storage features to the custom window treatments. The eat-in kitchen is a chef's dream, with a brand new induction cook-top, insta-hot water, and a large island for prepping. Above the garage is a 1-bed, 1-bath apt with separate entrance, which has a rental history or could be an ideal guest room or in-law suite. Located on a spacious 2-acre lot, this property has a large yard, an in-ground pool with fencing, Trex deck and patio with fire pit, 5-zone irrigation system, landscape lighting, and 2 sheds. Rest easy with features like the Dry-Tek encapsulated crawl space, ADT alarm system, and 1 year home warranty.
Location
State MD
County Wicomico
Area Wicomico Southwest (23-03)
Direction East
Rooms
Other Rooms Living Room, Primary Bedroom, Bedroom 2, Bedroom 3, Kitchen, Family Room, Laundry, Maid/Guest Quarters, Office
Interior
Interior Features Cedar Closet(s), Ceiling Fan(s), WhirlPool/HotTub, Walk-in Closet(s), Window Treatments
Heating Other, Heat Pump(s)
Cooling Central A/C
Fireplaces Number 1
Fireplaces Type Gas/Propane
Equipment Dishwasher, Disposal, Dryer, Refrigerator, Oven - Wall, Washer
Furnishings No
Fireplace Y
Window Features Insulated,Screens
Appliance Dishwasher, Disposal, Dryer, Refrigerator, Oven - Wall, Washer
Exterior
Exterior Feature Deck(s), Enclosed, Patio(s)
Parking Features Garage Door Opener
Garage Spaces 2.0
Pool In Ground
Utilities Available Cable TV
Water Access N
Roof Type Architectural Shingle
Porch Deck(s), Enclosed, Patio(s)
Road Frontage Public
Garage Y
Building
Lot Description Cleared
Story 2
Foundation Block, Crawl Space
Sewer Septic Exists
Water Well
Architectural Style Colonial
Level or Stories 2
Additional Building Above Grade
New Construction N
Schools
Middle Schools Salisbury
High Schools James M. Bennett
School District Wicomico County Public Schools
Others
Tax ID 075585
Ownership Fee Simple
SqFt Source Estimated
Security Features Security System
Acceptable Financing Conventional, VA
Listing Terms Conventional, VA
Financing Conventional,VA
Read Less

Bought with DEBORAH BRITTINGHAM • Coldwell Banker Resort Realty - Rehoboth
GET MORE INFORMATION





