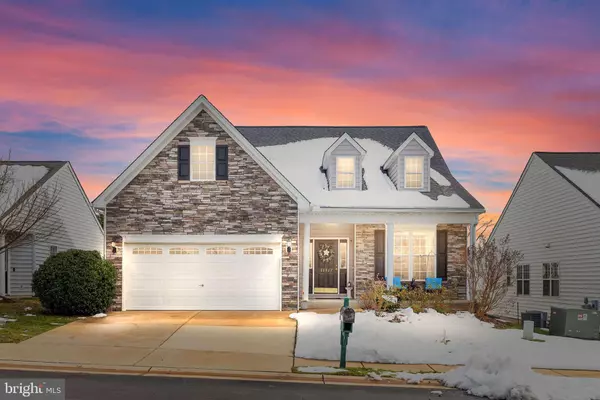For more information regarding the value of a property, please contact us for a free consultation.
11917 LEGACY WOODS DR Fredericksburg, VA 22407
Want to know what your home might be worth? Contact us for a FREE valuation!

Our team is ready to help you sell your home for the highest possible price ASAP
Key Details
Sold Price $525,000
Property Type Single Family Home
Sub Type Detached
Listing Status Sold
Purchase Type For Sale
Square Footage 3,710 sqft
Price per Sqft $141
Subdivision Legacy Woods
MLS Listing ID VASP2005300
Sold Date 02/25/22
Style Colonial
Bedrooms 5
Full Baths 3
HOA Fees $225/mo
HOA Y/N Y
Abv Grd Liv Area 1,995
Originating Board BRIGHT
Year Built 2004
Annual Tax Amount $2,834
Tax Year 2021
Lot Size 6,720 Sqft
Acres 0.15
Property Description
Don't miss out on this rare opportunity - one level living with finished basement in exclusive Legacy Woods 55+ community, backing to open green-space and pond! This home features five bedrooms and three full bathrooms, gleaming hardwood floors throughout the main living areas and a completely remodeled kitchen! Walking through the front door, you will surely enjoy the natural light and open layout. A fully remodeled gourmet kitchen with oversized island, granite counters, double oven and so much more will catch your eye and impress even the pickiest chef! The kitchen opens to the formal dining room and living space all open for a modern and cohesive experience! A double-sided fireplace adds ambience to the room and separates the living room from the adjacent sunroom. The current owner is using this light-filled area with its stunning views as an office, but you can set it up to your hearts delight sunroom, sitting room, craft space you name it! From here you can venture out onto the deck and relax in the sunshine, enjoy the views of the pond and the tranquil setting. The master bedroom offers a large walk-in closet and a private en-suite with a jetted tub. The main level is finished off with two more bedrooms and a second full bathroom all generous sizes!
In the walk-out basement you will find a large rec room, flanked by two more bedrooms (one interior) and a full bathroom, as well as ample unfinished storage space.
A stone-accented front, attached two-car garage & a covered front porch give just the right finishing touches to this gem! You wont be disappointed by this 3,700 finished sqft home! Legacy Woods, a 55 & over community, offers amenities including lawn maintenance, a swimming pool, clubhouse, exercise room & more! Very close to Central Park shopping & dining! New roof, new HVAC, new sump pump, new deck and new kitchen!
Location
State VA
County Spotsylvania
Zoning P4
Rooms
Other Rooms Living Room, Dining Room, Primary Bedroom, Bedroom 2, Bedroom 3, Bedroom 4, Bedroom 5, Kitchen, Game Room, Foyer, Sun/Florida Room, Storage Room, Primary Bathroom, Full Bath
Basement Full, Fully Finished, Heated, Improved, Interior Access, Connecting Stairway, Daylight, Full, Outside Entrance, Partially Finished, Rear Entrance, Sump Pump, Walkout Level, Windows
Main Level Bedrooms 3
Interior
Interior Features Attic, Carpet, Ceiling Fan(s), Chair Railings, Crown Moldings, Dining Area, Entry Level Bedroom, Formal/Separate Dining Room, Kitchen - Eat-In, Kitchen - Gourmet, Kitchen - Table Space, Primary Bath(s), Pantry, Recessed Lighting, Soaking Tub, Tub Shower, Upgraded Countertops, Walk-in Closet(s), Window Treatments, Wood Floors, Breakfast Area, Combination Dining/Living, Family Room Off Kitchen, Floor Plan - Open, Kitchen - Island, Combination Kitchen/Living
Hot Water Natural Gas
Heating Heat Pump(s), Central, Programmable Thermostat
Cooling Central A/C, Ceiling Fan(s), Programmable Thermostat
Flooring Carpet, Hardwood, Vinyl
Fireplaces Number 1
Fireplaces Type Gas/Propane, Mantel(s), Double Sided, Screen
Equipment Dishwasher, Icemaker, Microwave, Refrigerator, Washer/Dryer Hookups Only, Built-In Range, Disposal, Oven - Double, Oven/Range - Electric, Water Heater
Fireplace Y
Window Features Double Pane,Vinyl Clad
Appliance Dishwasher, Icemaker, Microwave, Refrigerator, Washer/Dryer Hookups Only, Built-In Range, Disposal, Oven - Double, Oven/Range - Electric, Water Heater
Heat Source Natural Gas
Laundry Hookup, Main Floor
Exterior
Exterior Feature Deck(s), Porch(es)
Parking Features Garage - Front Entry, Garage Door Opener, Inside Access
Garage Spaces 4.0
Utilities Available Electric Available, Natural Gas Available, Sewer Available, Water Available
Amenities Available Club House, Common Grounds, Exercise Room, Swimming Pool, Pool - Outdoor, Retirement Community
Water Access N
View Pond
Roof Type Asphalt
Accessibility None
Porch Deck(s), Porch(es)
Attached Garage 2
Total Parking Spaces 4
Garage Y
Building
Lot Description Backs - Open Common Area, Pond
Story 2
Foundation Slab
Sewer Public Sewer
Water Public
Architectural Style Colonial
Level or Stories 2
Additional Building Above Grade, Below Grade
Structure Type Dry Wall,High,9'+ Ceilings
New Construction N
Schools
School District Spotsylvania County Public Schools
Others
HOA Fee Include Insurance,Lawn Care Front,Lawn Care Rear,Lawn Care Side,Lawn Maintenance,Pool(s),Reserve Funds,Snow Removal,Trash,Common Area Maintenance,Management
Senior Community Yes
Age Restriction 55
Tax ID 22V1-4-
Ownership Fee Simple
SqFt Source Assessor
Security Features Main Entrance Lock,Smoke Detector
Acceptable Financing Cash, Conventional, FHA, VA
Listing Terms Cash, Conventional, FHA, VA
Financing Cash,Conventional,FHA,VA
Special Listing Condition Standard
Read Less

Bought with Kameron G. Wade • EXP Realty, LLC
GET MORE INFORMATION





