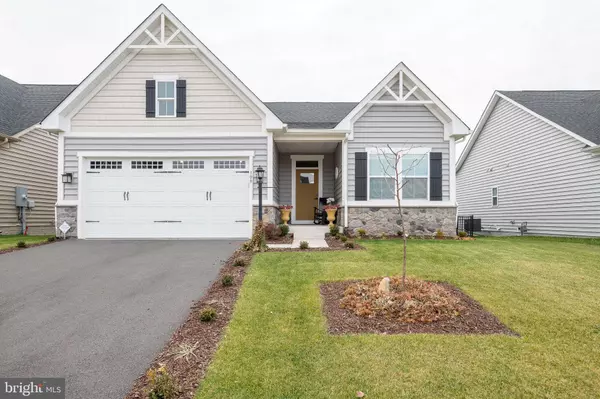For more information regarding the value of a property, please contact us for a free consultation.
109 SKIPPER DR Lake Frederick, VA 22630
Want to know what your home might be worth? Contact us for a FREE valuation!

Our team is ready to help you sell your home for the highest possible price ASAP
Key Details
Sold Price $552,450
Property Type Single Family Home
Sub Type Detached
Listing Status Sold
Purchase Type For Sale
Square Footage 2,339 sqft
Price per Sqft $236
Subdivision Lake Frederick
MLS Listing ID VAFV2003198
Sold Date 02/25/22
Style Craftsman,Ranch/Rambler
Bedrooms 4
Full Baths 3
HOA Fees $160/mo
HOA Y/N Y
Abv Grd Liv Area 1,430
Originating Board BRIGHT
Year Built 2018
Annual Tax Amount $2,291
Tax Year 2021
Lot Size 6,534 Sqft
Acres 0.15
Property Description
STUNNING craftsman located in beautiful Lake Frederick! As you enter your foyer, wood floors sparkle throughout the main level reaching the massive kitchen with upgraded countertops. The open-concept floor plan allows for effortless entertaining with a combination eat-in kitchen and living area. One-level living at its finest includes unimaginable upgrades, even expanding to the immaculate garage! Enjoy coffee on your three-season, enclosed porch looking out into the fenced, rear yard with extensive hardscaping. Additional bedroom and full bath located in the finished basement is the perfect space for your guests, topped off with built-in bar! Don't miss your opportunity to be a part of this gorgeous lake community with access to pool, tennis courts and so much more!!
Location
State VA
County Frederick
Zoning R5
Rooms
Other Rooms Primary Bedroom, Bedroom 2, Bedroom 3, Bedroom 4, Kitchen, Family Room, Basement, Foyer, Laundry, Utility Room, Primary Bathroom, Full Bath, Screened Porch
Basement Walkout Stairs, Interior Access, Improved, Heated, Fully Finished, Full, Daylight, Partial, Windows
Main Level Bedrooms 3
Interior
Interior Features Bar, Ceiling Fan(s), Combination Kitchen/Living, Entry Level Bedroom, Family Room Off Kitchen, Floor Plan - Open, Kitchen - Eat-In, Kitchen - Island, Pantry, Primary Bath(s), Recessed Lighting, Stall Shower, Tub Shower, Upgraded Countertops, Wood Floors, Carpet
Hot Water Natural Gas
Heating Heat Pump(s)
Cooling Central A/C
Flooring Wood, Ceramic Tile, Carpet
Fireplaces Number 1
Fireplaces Type Gas/Propane, Mantel(s)
Equipment Built-In Microwave, Dishwasher, Disposal, Dryer, Washer, Oven - Single, Refrigerator, Stainless Steel Appliances, Water Heater
Fireplace Y
Appliance Built-In Microwave, Dishwasher, Disposal, Dryer, Washer, Oven - Single, Refrigerator, Stainless Steel Appliances, Water Heater
Heat Source Natural Gas
Laundry Dryer In Unit, Washer In Unit, Main Floor, Has Laundry
Exterior
Exterior Feature Patio(s), Deck(s), Enclosed
Parking Features Garage - Front Entry, Garage Door Opener, Inside Access
Garage Spaces 2.0
Fence Rear, Panel
Utilities Available Natural Gas Available, Cable TV Available
Amenities Available Common Grounds, Community Center, Fitness Center, Jog/Walk Path, Lake, Swimming Pool, Tennis Courts, Water/Lake Privileges
Water Access Y
Street Surface Black Top
Accessibility Level Entry - Main
Porch Patio(s), Deck(s), Enclosed
Attached Garage 2
Total Parking Spaces 2
Garage Y
Building
Lot Description Front Yard, Level, Open, Private, Rear Yard
Story 2
Foundation Permanent
Sewer Public Sewer
Water Public
Architectural Style Craftsman, Ranch/Rambler
Level or Stories 2
Additional Building Above Grade, Below Grade
New Construction N
Schools
School District Frederick County Public Schools
Others
HOA Fee Include Pool(s),Recreation Facility,Road Maintenance,Snow Removal,Trash,Common Area Maintenance
Senior Community No
Tax ID 87B 5 2 37
Ownership Fee Simple
SqFt Source Assessor
Security Features Electric Alarm,Main Entrance Lock
Special Listing Condition Standard
Read Less

Bought with Brenda L Payne • Long & Foster Real Estate, Inc.
GET MORE INFORMATION





