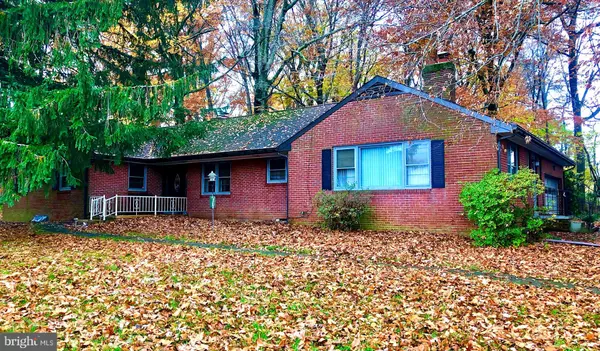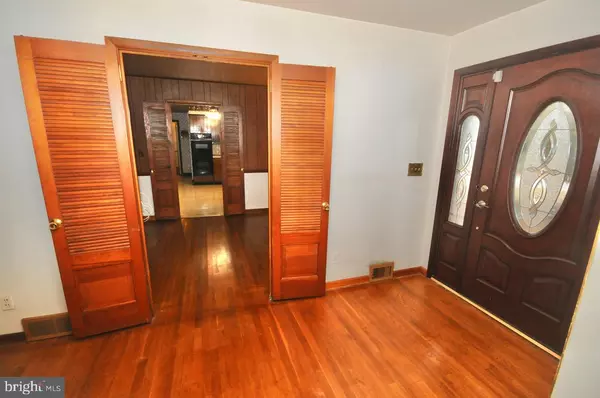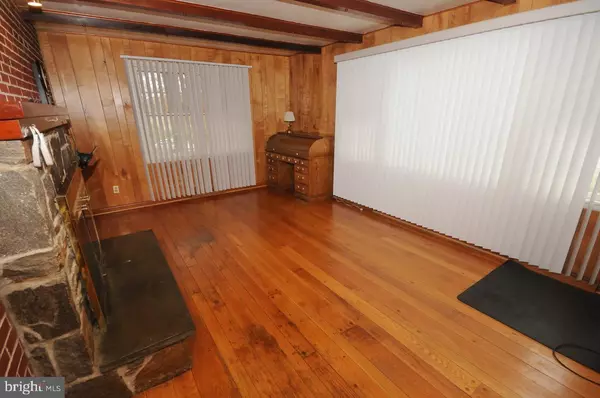For more information regarding the value of a property, please contact us for a free consultation.
401 MCKENNANS CHURCH RD Wilmington, DE 19808
Want to know what your home might be worth? Contact us for a FREE valuation!

Our team is ready to help you sell your home for the highest possible price ASAP
Key Details
Sold Price $329,900
Property Type Single Family Home
Sub Type Detached
Listing Status Sold
Purchase Type For Sale
Square Footage 4,071 sqft
Price per Sqft $81
Subdivision None Available
MLS Listing ID DENC2010684
Sold Date 01/20/22
Style Ranch/Rambler
Bedrooms 3
Full Baths 2
Half Baths 1
HOA Y/N N
Abv Grd Liv Area 2,325
Originating Board BRIGHT
Year Built 1965
Annual Tax Amount $3,380
Tax Year 2021
Lot Size 0.840 Acres
Acres 0.84
Lot Dimensions 246.50 x 185.60
Property Description
Spacious, all brick rancher is waiting for the right buyer who wants to customize their dream house. This home has original hardwood floors that were just discovered under carpet. There are two woodburning fireplaces, a formal dining and a sunroom. There is a large family room, a bonus room that could be your new office and may other features like a cedar closet. There is a large primary bedroom with a full bath and two other large bedrooms and another bath and a half. The massive, full basement is clean and freshly painted with 2 separate work rooms for storage or creativity. There is over 1700 square feet of space . . . you can just imagine the possibilities. The attic has 6 ft ceilings and offers a ton of additional storage. There is an oversized two car garage. Home is being sold AS-IS. The septic system was replaced in 2004, Roof: 2010, Furnace, heat pump, and A/C: 2012, Electric Panel replaced in 2014. This home sits high on a hill and sits back off the road, adjacent to Thomas Kean High School. This is an estate sale that has been lovingly cleaned and polished and is waiting for your finishing touches.
Location
State DE
County New Castle
Area Elsmere/Newport/Pike Creek (30903)
Zoning NC21
Rooms
Other Rooms Living Room, Dining Room, Primary Bedroom, Bedroom 2, Kitchen, Family Room, Bonus Room
Basement Sump Pump, Interior Access
Main Level Bedrooms 3
Interior
Interior Features Attic, Cedar Closet(s), Entry Level Bedroom, Formal/Separate Dining Room, Wood Floors
Hot Water Electric
Heating Heat Pump - Oil BackUp
Cooling Central A/C
Flooring Hardwood
Fireplaces Number 2
Fireplace Y
Heat Source Oil
Laundry Basement
Exterior
Parking Features Garage - Side Entry, Additional Storage Area
Garage Spaces 7.0
Water Access N
View Trees/Woods
Roof Type Architectural Shingle
Accessibility None
Attached Garage 2
Total Parking Spaces 7
Garage Y
Building
Lot Description Backs to Trees, Front Yard, Trees/Wooded
Story 1
Foundation Block
Sewer On Site Septic
Water Well
Architectural Style Ranch/Rambler
Level or Stories 1
Additional Building Above Grade, Below Grade
New Construction N
Schools
School District Red Clay Consolidated
Others
Senior Community No
Tax ID 08-026.30-128
Ownership Fee Simple
SqFt Source Assessor
Acceptable Financing Conventional, Cash
Listing Terms Conventional, Cash
Financing Conventional,Cash
Special Listing Condition Standard
Read Less

Bought with Toni Beltz • BHHS Fox & Roach-Concord
GET MORE INFORMATION





