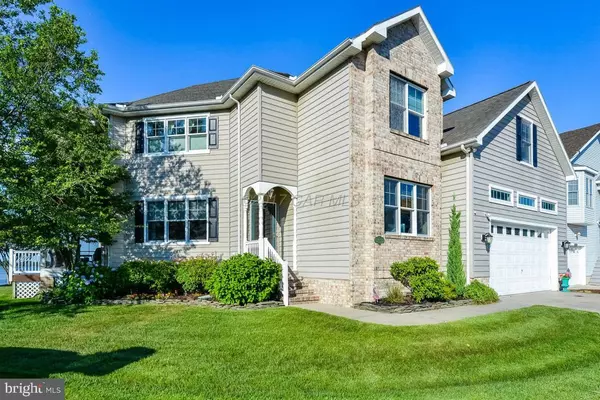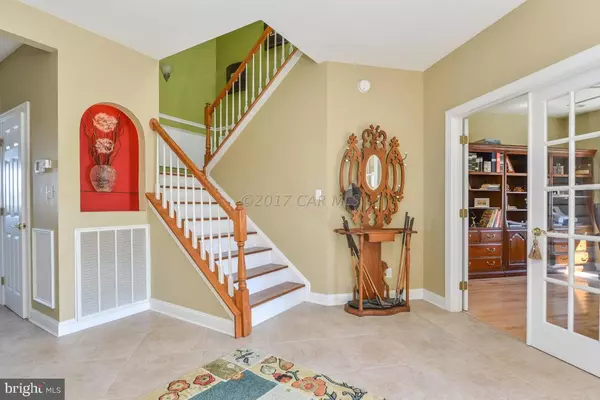For more information regarding the value of a property, please contact us for a free consultation.
46 BOATSWAIN DR Ocean Pines, MD 21811
Want to know what your home might be worth? Contact us for a FREE valuation!

Our team is ready to help you sell your home for the highest possible price ASAP
Key Details
Sold Price $785,000
Property Type Single Family Home
Sub Type Detached
Listing Status Sold
Purchase Type For Sale
Square Footage 3,142 sqft
Price per Sqft $249
Subdivision Ocean Pines - Harbor Village
MLS Listing ID 1000518036
Sold Date 12/01/17
Style Contemporary
Bedrooms 4
Full Baths 3
Half Baths 1
HOA Fees $84/ann
HOA Y/N Y
Abv Grd Liv Area 3,142
Originating Board CAR
Year Built 2001
Lot Size 9,699 Sqft
Acres 0.22
Property Description
Mesmerizing views of river and Ocean City skyline! This 4 bedroom 3.5 bath home is located on a cul-de-sac next to an unbuildable lot. Abundance of upgrades & eye catching features through out the house will WOW you! Formal dining room w/ hardwood flooring offers crown molding, archway & custom columns. Gourmet kitchen w/ wall of windows, has granite counter tops, large center island w/ sink & breakfast bar, tiled flooring & morning nook. Great room includes custom built-ins, gas fireplace & hardwood flooring. Master suite offers panoramic windows overlooking the river, walk-in closet & new master bath w/ jetted tub, dual vanities, tiled shower with glass surround, & a walk-in closet. Deep water 2 sided dock w/ boat & jet ski lifts. 3-season porch & patio for outdoor enjoyment! A must see.
Location
State MD
County Worcester
Area Worcester Ocean Pines
Rooms
Other Rooms Living Room, Dining Room, Primary Bedroom, Bedroom 3, Kitchen, Bedroom 1, Sun/Florida Room
Interior
Interior Features Entry Level Bedroom, Ceiling Fan(s), Crown Moldings, Upgraded Countertops, Walk-in Closet(s), Window Treatments
Hot Water Electric
Heating Forced Air
Cooling Central A/C
Fireplaces Number 1
Fireplaces Type Gas/Propane
Equipment Humidifier, Compactor, Dishwasher, Microwave, Oven/Range - Electric, Icemaker, Refrigerator, Oven - Wall
Furnishings No
Fireplace Y
Window Features Insulated,Screens
Appliance Humidifier, Compactor, Dishwasher, Microwave, Oven/Range - Electric, Icemaker, Refrigerator, Oven - Wall
Heat Source Natural Gas
Exterior
Exterior Feature Patio(s)
Garage Spaces 2.0
Utilities Available Cable TV
Amenities Available Beach Club, Club House, Pier/Dock, Golf Course, Pool - Indoor, Marina/Marina Club, Pool - Outdoor, Tennis Courts, Tot Lots/Playground, Security
Water Access Y
View River, Water
Roof Type Architectural Shingle
Porch Patio(s)
Road Frontage Public
Garage Y
Building
Lot Description Bulkheaded, Cleared
Story 2
Foundation Block, Crawl Space
Sewer Public Sewer
Water Public
Architectural Style Contemporary
Level or Stories 2
Additional Building Above Grade
Structure Type Cathedral Ceilings
New Construction N
Schools
Elementary Schools Showell
Middle Schools Stephen Decatur
High Schools Stephen Decatur
School District Worcester County Public Schools
Others
Tax ID 140474
Ownership Fee Simple
SqFt Source Estimated
Acceptable Financing Conventional
Listing Terms Conventional
Financing Conventional
Read Less

Bought with Mickey Lobb • Berkshire Hathaway HomeServices PenFed Realty - OP
GET MORE INFORMATION





