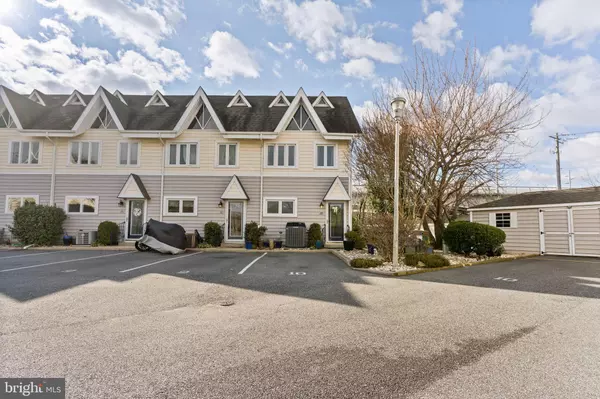For more information regarding the value of a property, please contact us for a free consultation.
20294 STATE RD #10 Rehoboth Beach, DE 19971
Want to know what your home might be worth? Contact us for a FREE valuation!

Our team is ready to help you sell your home for the highest possible price ASAP
Key Details
Sold Price $522,000
Property Type Condo
Sub Type Condo/Co-op
Listing Status Sold
Purchase Type For Sale
Square Footage 1,082 sqft
Price per Sqft $482
Subdivision Victoria Square
MLS Listing ID DESU2013956
Sold Date 02/18/22
Style Victorian,Traditional
Bedrooms 3
Full Baths 1
Half Baths 1
Condo Fees $650/qua
HOA Y/N N
Abv Grd Liv Area 1,082
Originating Board BRIGHT
Year Built 1984
Annual Tax Amount $968
Tax Year 2021
Lot Size 1.230 Acres
Acres 1.23
Lot Dimensions 0.00 x 0.00
Property Description
End Unit- Victoria Square
Walk to town from this end unit townhouse in desirable Victoria Square, Rehoboth Beach! Never rented, furnished and perfect for a beach retreat and/or an investment property, offering 3 bedrooms, 1.5 baths, vaulted ceilings, private rear patio, and ample storage. Great location for arrival and exiting the beach area without parking hang issues. Stroll to beach, premier shops, fine restaurants, all minutes from Victoria Square! Move in today and enjoy Rehoboth Beach's year round events-there is so much to do within the proximity of this great location.
This small complex is charming and very well managed in a mature setting, east of highway one: shady park area, bicycle storage, private outdoor shower for each unit, and income producing potential (many owners successfully rent units).
Condo. fee covers water & sewer and common exterior grounds. This unit could use a little cosmetic updating, (carpet and paint) but has great 'bones.'
Location
State DE
County Sussex
Area Lewes Rehoboth Hundred (31009)
Zoning C-1
Rooms
Other Rooms Living Room, Dining Room, Primary Bedroom, Bedroom 2, Bedroom 3, Kitchen, Foyer
Interior
Interior Features Breakfast Area, Carpet, Combination Dining/Living, Floor Plan - Traditional, Kitchen - Efficiency, Pantry, Tub Shower, Window Treatments
Hot Water Electric
Heating Heat Pump(s)
Cooling Central A/C, Heat Pump(s)
Flooring Ceramic Tile, Carpet
Equipment Dishwasher, Disposal, Dryer - Electric, Oven/Range - Electric, Refrigerator, Washer/Dryer Stacked
Furnishings Yes
Appliance Dishwasher, Disposal, Dryer - Electric, Oven/Range - Electric, Refrigerator, Washer/Dryer Stacked
Heat Source Electric
Laundry Upper Floor, Has Laundry
Exterior
Exterior Feature Patio(s)
Garage Spaces 2.0
Fence Partially
Utilities Available Cable TV
Amenities Available Common Grounds, Picnic Area, Reserved/Assigned Parking
Water Access N
View Street
Roof Type Architectural Shingle
Accessibility Level Entry - Main
Porch Patio(s)
Total Parking Spaces 2
Garage N
Building
Lot Description Backs to Trees
Story 3
Foundation Concrete Perimeter
Sewer Public Sewer
Water Public
Architectural Style Victorian, Traditional
Level or Stories 3
Additional Building Above Grade, Below Grade
Structure Type Dry Wall
New Construction N
Schools
School District Cape Henlopen
Others
Pets Allowed Y
HOA Fee Include All Ground Fee,Common Area Maintenance,Management
Senior Community No
Tax ID 334-19.08-152.00-10
Ownership Fee Simple
SqFt Source Assessor
Acceptable Financing Conventional, Cash
Listing Terms Conventional, Cash
Financing Conventional,Cash
Special Listing Condition Standard
Pets Allowed Dogs OK, Cats OK
Read Less

Bought with Molly Bayard Brittingham • Jack Lingo - Rehoboth
GET MORE INFORMATION





