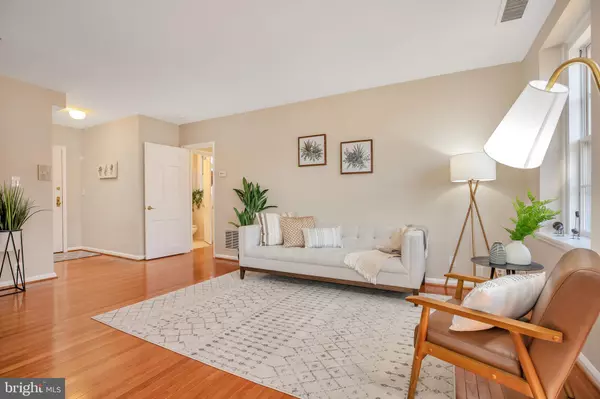For more information regarding the value of a property, please contact us for a free consultation.
3880 RODMAN ST NW #F216 Washington, DC 20016
Want to know what your home might be worth? Contact us for a FREE valuation!

Our team is ready to help you sell your home for the highest possible price ASAP
Key Details
Sold Price $515,000
Property Type Condo
Sub Type Condo/Co-op
Listing Status Sold
Purchase Type For Sale
Square Footage 999 sqft
Price per Sqft $515
Subdivision Mclean Gardens
MLS Listing ID DCDC2036940
Sold Date 02/15/22
Style Colonial
Bedrooms 2
Full Baths 1
Condo Fees $531/mo
HOA Y/N N
Abv Grd Liv Area 999
Originating Board BRIGHT
Year Built 1942
Annual Tax Amount $3,066
Tax Year 2020
Property Description
Wonderful two bedroom, one bath, two-level, loft style condo on the top floor in sought after McLean Gardens. Main Level includes an entry foyer with a large coat closet with double doors, a large living room and dining area with plenty of natural light from windows on two sides and a skylight, an updated kitchen with granite countertops and stainless appliances, spacious bedroom with walk-in closet, an updated full bath , laundry closet with a Bosch washer and ventless dryer. The Upper Loft Level features a vaulted ceiling and space for a second bedroom and open area perfect for office. There is a walk-in closet and two other very large attic storage spaces. Great location! Just steps to the new CityRidge development .
Location
State DC
County Washington
Zoning R5A
Direction East
Rooms
Main Level Bedrooms 1
Interior
Interior Features Carpet, Ceiling Fan(s), Dining Area, Entry Level Bedroom, Floor Plan - Open, Kitchen - Galley, Skylight(s), Tub Shower, Upgraded Countertops, Walk-in Closet(s), Wood Floors
Hot Water Electric
Heating Heat Pump(s)
Cooling Ceiling Fan(s), Central A/C
Flooring Hardwood, Carpet, Ceramic Tile
Equipment Built-In Microwave, Dishwasher, Disposal, Dryer - Electric, Oven/Range - Electric, Refrigerator, Stainless Steel Appliances, Washer - Front Loading, Washer/Dryer Stacked, Water Heater
Fireplace N
Window Features Double Hung,Screens,Skylights,Storm,Wood Frame
Appliance Built-In Microwave, Dishwasher, Disposal, Dryer - Electric, Oven/Range - Electric, Refrigerator, Stainless Steel Appliances, Washer - Front Loading, Washer/Dryer Stacked, Water Heater
Heat Source Electric
Laundry Dryer In Unit, Washer In Unit
Exterior
Utilities Available Cable TV Available
Amenities Available Common Grounds, Community Center, Jog/Walk Path, Pool - Outdoor, Tot Lots/Playground
Water Access N
Accessibility None
Garage N
Building
Story 2
Unit Features Garden 1 - 4 Floors
Sewer Public Sewer
Water Public
Architectural Style Colonial
Level or Stories 2
Additional Building Above Grade, Below Grade
Structure Type 2 Story Ceilings,Vaulted Ceilings
New Construction N
Schools
Elementary Schools Hearst
Middle Schools Deal
High Schools Jackson-Reed
School District District Of Columbia Public Schools
Others
Pets Allowed Y
HOA Fee Include Common Area Maintenance,Ext Bldg Maint,Lawn Maintenance,Management,Pool(s),Recreation Facility,Reserve Funds,Sewer,Snow Removal,Trash,Water
Senior Community No
Tax ID 1822//2036
Ownership Condominium
Acceptable Financing Cash, Conventional, FHA, VA
Listing Terms Cash, Conventional, FHA, VA
Financing Cash,Conventional,FHA,VA
Special Listing Condition Standard
Pets Allowed Cats OK, Dogs OK, Number Limit
Read Less

Bought with Ilse H Padron • Compass
GET MORE INFORMATION





