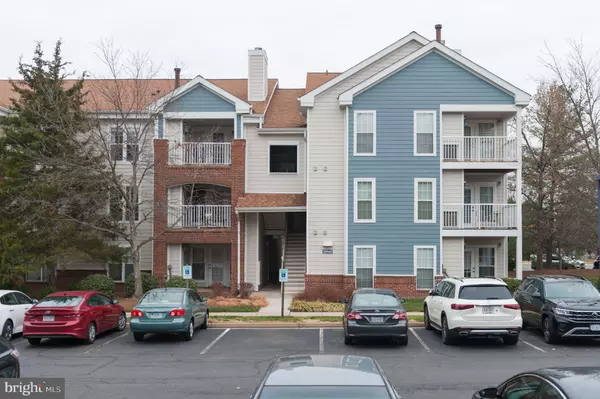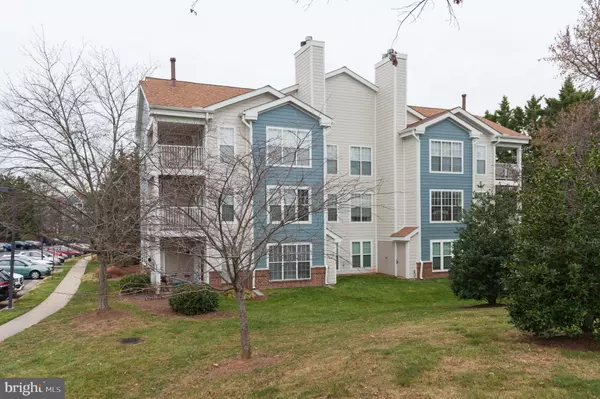For more information regarding the value of a property, please contact us for a free consultation.
20960 TIMBER RIDGE TER #201 Ashburn, VA 20147
Want to know what your home might be worth? Contact us for a FREE valuation!

Our team is ready to help you sell your home for the highest possible price ASAP
Key Details
Sold Price $237,500
Property Type Condo
Sub Type Condo/Co-op
Listing Status Sold
Purchase Type For Sale
Square Footage 737 sqft
Price per Sqft $322
Subdivision Westmaren
MLS Listing ID VALO2014030
Sold Date 02/14/22
Style Other
Bedrooms 1
Full Baths 1
Condo Fees $259/mo
HOA Fees $66/mo
HOA Y/N Y
Abv Grd Liv Area 737
Originating Board BRIGHT
Year Built 1991
Annual Tax Amount $1,953
Tax Year 2021
Property Description
Wow! Absolutely gorgeous one bedroom, one bathroom condo in the heart of Ashburn.
Beautifully maintained. You won't believe this condo. Ready to move in condition.
Completely renovated by previous owner. Upgraded cabinets, granite counters, lighting, wood floor, window, porcelain,
tile, trim, fireplace surround, mantle, wood burning fireplace, doors, sinks, toilet, more!!
Spacious bedroom with walk in closet, separate dining room and private deck with storage space.
New indoor plumbing upgrade CPVC 2020.
A washer and dryer is conveniently located in the unit. *Plenty of space for parking*
Convenient to RT 7, RT 28 and Dulles Greenway.
Don't miss out!
Location
State VA
County Loudoun
Zoning 19
Rooms
Other Rooms Living Room, Primary Bedroom, Kitchen, Laundry
Main Level Bedrooms 1
Interior
Interior Features Breakfast Area, Kitchen - Table Space, Crown Moldings, Upgraded Countertops, Window Treatments, Wood Floors, Floor Plan - Traditional
Hot Water Natural Gas
Heating Central, Forced Air
Cooling Ceiling Fan(s), Central A/C
Fireplaces Number 1
Fireplaces Type Fireplace - Glass Doors, Mantel(s), Screen
Equipment Dishwasher, Disposal, Exhaust Fan, Icemaker, Refrigerator, Stainless Steel Appliances, Washer/Dryer Stacked, Oven/Range - Gas
Fireplace Y
Window Features Double Pane,Insulated
Appliance Dishwasher, Disposal, Exhaust Fan, Icemaker, Refrigerator, Stainless Steel Appliances, Washer/Dryer Stacked, Oven/Range - Gas
Heat Source Natural Gas
Exterior
Amenities Available Club House, Common Grounds, Exercise Room, Pool - Outdoor
Water Access N
Accessibility None
Garage N
Building
Story 1
Unit Features Garden 1 - 4 Floors
Sewer Public Sewer
Water Public
Architectural Style Other
Level or Stories 1
Additional Building Above Grade, Below Grade
Structure Type Dry Wall
New Construction N
Schools
School District Loudoun County Public Schools
Others
Pets Allowed Y
HOA Fee Include Management,Insurance,Pool(s),Reserve Funds,Snow Removal,Trash
Senior Community No
Tax ID 117391602082
Ownership Condominium
Acceptable Financing Conventional, Cash
Listing Terms Conventional, Cash
Financing Conventional,Cash
Special Listing Condition Standard
Pets Allowed Case by Case Basis
Read Less

Bought with Robert C Cox • Long & Foster Real Estate, Inc.
GET MORE INFORMATION





