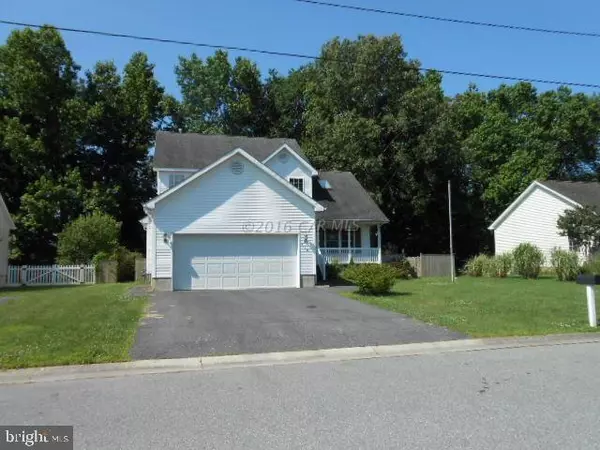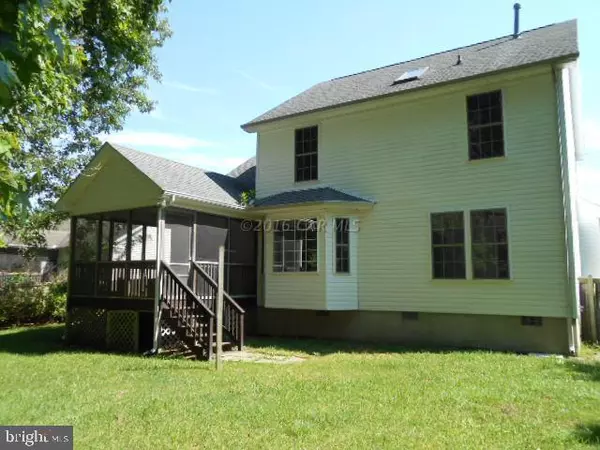For more information regarding the value of a property, please contact us for a free consultation.
110 UPSHUR LN Berlin, MD 21811
Want to know what your home might be worth? Contact us for a FREE valuation!

Our team is ready to help you sell your home for the highest possible price ASAP
Key Details
Sold Price $249,900
Property Type Single Family Home
Sub Type Detached
Listing Status Sold
Purchase Type For Sale
Square Footage 1,826 sqft
Price per Sqft $136
Subdivision None Available
MLS Listing ID 1000523076
Sold Date 08/30/16
Style Contemporary
Bedrooms 4
Full Baths 2
Half Baths 1
HOA Y/N N
Abv Grd Liv Area 1,826
Originating Board CAR
Year Built 2001
Lot Size 10,150 Sqft
Acres 0.23
Property Description
What a great home in a great location- stroll down to Historic Berlin or easy access to the MD Beaches and Assateague Island- less than 10 miles away-not to mention many golf courses close by- You'll love the vaulted ceiling great room - with gas fireplace- eat-in kitchen along with 1st floor master bed & Bath (separate shower & whirlpool tub) - 3 nice sized bedrooms on 2nd floor-also a fenced in rear yard- and screened in porch-ready for the new owner-fresh paint & new carpeting-2 Car attached garage-concrete driveway- Eligible for Freddie Mac 1st Look initiative thru July 20th-(Owner Occupied or 2nd home purchaser only)
Location
State MD
County Worcester
Area Worcester West Of Rt-113
Interior
Interior Features Entry Level Bedroom, Ceiling Fan(s), Skylight(s)
Hot Water Electric
Heating Forced Air
Cooling Central A/C
Fireplaces Number 1
Fireplaces Type Gas/Propane
Equipment Dishwasher, Disposal, Microwave, Oven/Range - Electric, Refrigerator, Washer/Dryer Hookups Only
Fireplace Y
Window Features Skylights,Insulated
Appliance Dishwasher, Disposal, Microwave, Oven/Range - Electric, Refrigerator, Washer/Dryer Hookups Only
Heat Source Natural Gas
Exterior
Exterior Feature Porch(es), Screened
Garage Spaces 2.0
Water Access N
Roof Type Architectural Shingle
Porch Porch(es), Screened
Road Frontage Public
Garage Y
Building
Lot Description Cleared
Building Description Cathedral Ceilings, Fencing
Story 2
Foundation Block, Crawl Space
Sewer Public Sewer
Water Public
Architectural Style Contemporary
Level or Stories 2
Additional Building Above Grade
Structure Type Cathedral Ceilings
New Construction N
Schools
Elementary Schools Buckingham
Middle Schools Stephen Decatur
High Schools Stephen Decatur
School District Worcester County Public Schools
Others
Tax ID 134504
Ownership Fee Simple
SqFt Source Estimated
Acceptable Financing Conventional
Listing Terms Conventional
Financing Conventional
Special Listing Condition In Foreclosure
Read Less

Bought with Cam Bunting • Bunting Realty, Inc.
GET MORE INFORMATION





