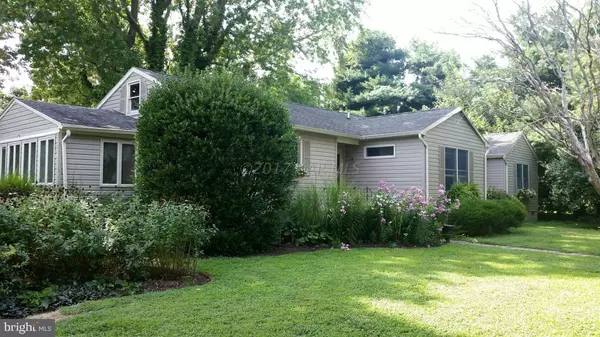For more information regarding the value of a property, please contact us for a free consultation.
103 BUCKINGHAM RD Berlin, MD 21811
Want to know what your home might be worth? Contact us for a FREE valuation!

Our team is ready to help you sell your home for the highest possible price ASAP
Key Details
Sold Price $360,000
Property Type Single Family Home
Sub Type Detached
Listing Status Sold
Purchase Type For Sale
Square Footage 2,378 sqft
Price per Sqft $151
Subdivision None Available
MLS Listing ID 1000876968
Sold Date 04/06/17
Style Contemporary,Ranch/Rambler
Bedrooms 4
Full Baths 3
HOA Y/N N
Abv Grd Liv Area 2,378
Originating Board CAR
Year Built 1950
Lot Size 0.400 Acres
Acres 0.4
Property Description
Combine historic Berlin charm with modern upgrades in this home within walking distance to in-town Berlin.Boasting an open floor plan,upgraded kitchen with granite counters and butcher block island,hardwood floors,spacious living room with built-ins,wood stove with beautiful mantel,sun room with vaulted ceilings,easy 1 level living with spacious master suite featuring walk-in closet,spa-style bath with soaking tub and barn-style door,3 very spacious bedrooms with walk-in closets,and 2 upgraded baths.Step outside to find a private oasis with hot tub,stone patio,pergola,shed/garage with cement floor,privacy fence,and perennial landscaping that accents the Berlin charm.Walk to all that Berlin has to offer.Many renovations done,so be sure to ask for the features list!
Location
State MD
County Worcester
Area Worcester West Of Rt-113
Rooms
Basement Partial
Interior
Interior Features Entry Level Bedroom, Crown Moldings, WhirlPool/HotTub, Walk-in Closet(s), Window Treatments, Stove - Wood
Hot Water Electric
Heating Heat Pump(s)
Cooling Central A/C
Fireplaces Type Screen
Equipment Dishwasher, Dryer, Microwave, Oven/Range - Electric, Icemaker, Refrigerator, Oven - Wall, Washer
Furnishings No
Window Features Screens
Appliance Dishwasher, Dryer, Microwave, Oven/Range - Electric, Icemaker, Refrigerator, Oven - Wall, Washer
Exterior
Exterior Feature Deck(s), Patio(s)
Water Access N
Roof Type Architectural Shingle
Porch Deck(s), Patio(s)
Road Frontage Public
Garage N
Building
Lot Description Cleared, Corner
Story 1
Foundation Block
Sewer Public Sewer
Water Public
Architectural Style Contemporary, Ranch/Rambler
Level or Stories 1
Additional Building Above Grade
New Construction N
Schools
Elementary Schools Buckingham
Middle Schools Stephen Decatur
High Schools Stephen Decatur
School District Worcester County Public Schools
Others
Tax ID 028623
Ownership Fee Simple
SqFt Source Estimated
Acceptable Financing Cash, Conventional
Listing Terms Cash, Conventional
Financing Cash,Conventional
Read Less

Bought with RHONDA FRICK • Long & Foster Real Estate, Inc.
GET MORE INFORMATION





