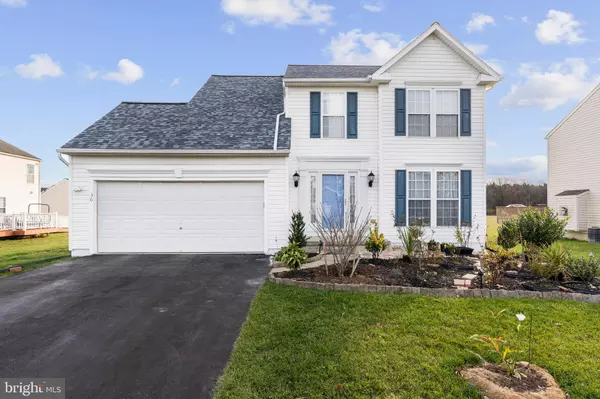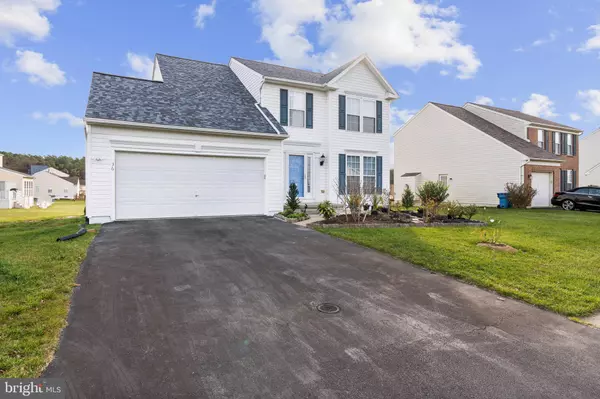For more information regarding the value of a property, please contact us for a free consultation.
36 CHADDWYCK BLVD New Castle, DE 19720
Want to know what your home might be worth? Contact us for a FREE valuation!

Our team is ready to help you sell your home for the highest possible price ASAP
Key Details
Sold Price $387,100
Property Type Single Family Home
Sub Type Detached
Listing Status Sold
Purchase Type For Sale
Square Footage 1,950 sqft
Price per Sqft $198
Subdivision Chaddwyck
MLS Listing ID DENC2012764
Sold Date 02/01/22
Style Colonial
Bedrooms 3
Full Baths 2
Half Baths 1
HOA Fees $20/ann
HOA Y/N Y
Abv Grd Liv Area 1,950
Originating Board BRIGHT
Year Built 2002
Annual Tax Amount $2,294
Tax Year 2021
Lot Size 6,970 Sqft
Acres 0.16
Lot Dimensions 65.00 x 110.00
Property Description
Fantastic Location offers tremendous views of the community Open Space of Chaddwick. This well maintained 3 bedroom, 2.5 bath home has many recent upgrades such as a new High-Efficient HVAC system with 10 year Transferable Warranty (Dec 2021),
new paint and carpeting in all bedrooms, hallway, and staircase (Dec. 2021), new sump pump (Dec 2021), Owner replaced Roof in 2019 with a 50 yr. Architectural Shingles, Hot Water Heater was replaced in 2019, new main gas line installed. Front Door with side lights was installed in 2018 along with insulated garage doors.
The main level of this home offers a formal dining room with a walk-in bay window, powder room, family room, kitchen with island and a morning room with slider to large deck. The upper level features an Owners Suite with Master Bathroom with double bowl sinks, huge walk-in closet, 2 additional guest bedrooms and hall bath Full basement with Washer and Dryer included.
Extra landscaping in front yard gives it the nice curb appeal. However, the backyard is where youll want to sit on the deck and enjoy the sunset views over-looking the large green open space.
Location
State DE
County New Castle
Area New Castle/Red Lion/Del.City (30904)
Zoning NC6.5
Rooms
Other Rooms Living Room, Dining Room, Primary Bedroom, Bedroom 2, Kitchen, Bedroom 1, Other
Basement Poured Concrete
Interior
Interior Features Primary Bath(s), Kitchen - Island, Dining Area
Hot Water Natural Gas
Heating Forced Air
Cooling Central A/C
Flooring Fully Carpeted
Equipment Dishwasher
Fireplace N
Appliance Dishwasher
Heat Source Natural Gas
Laundry Basement
Exterior
Exterior Feature Deck(s)
Parking Features Garage - Front Entry, Garage Door Opener, Inside Access
Garage Spaces 2.0
Amenities Available Tot Lots/Playground
Water Access N
Roof Type Shingle
Accessibility None
Porch Deck(s)
Attached Garage 2
Total Parking Spaces 2
Garage Y
Building
Lot Description Backs - Open Common Area, Cleared
Story 2
Foundation Concrete Perimeter
Sewer Public Sewer
Water Public
Architectural Style Colonial
Level or Stories 2
Additional Building Above Grade, Below Grade
New Construction N
Schools
School District Colonial
Others
HOA Fee Include Snow Removal
Senior Community No
Tax ID 10-040.40-091
Ownership Fee Simple
SqFt Source Assessor
Acceptable Financing Cash, Conventional, FHA, VA
Listing Terms Cash, Conventional, FHA, VA
Financing Cash,Conventional,FHA,VA
Special Listing Condition Standard
Read Less

Bought with Andrea L Harrington • Compass
GET MORE INFORMATION





