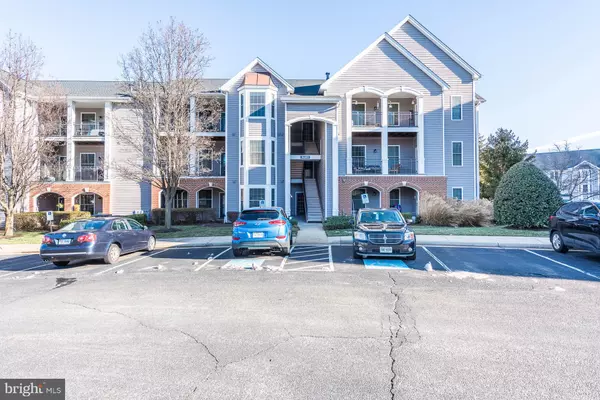For more information regarding the value of a property, please contact us for a free consultation.
46608 DRYSDALE TER #100 Sterling, VA 20165
Want to know what your home might be worth? Contact us for a FREE valuation!

Our team is ready to help you sell your home for the highest possible price ASAP
Key Details
Sold Price $322,000
Property Type Condo
Sub Type Condo/Co-op
Listing Status Sold
Purchase Type For Sale
Square Footage 1,008 sqft
Price per Sqft $319
Subdivision Riverbend At Cascades
MLS Listing ID VALO2014572
Sold Date 01/28/22
Style Colonial
Bedrooms 2
Full Baths 2
Condo Fees $323/mo
HOA Y/N N
Abv Grd Liv Area 1,008
Originating Board BRIGHT
Year Built 1996
Annual Tax Amount $2,662
Tax Year 2021
Property Description
Nestled in the sought-after Cascades area of Loudoun County this 2 bedroom/2 bath ground level condo offers over 1000+ finished sq footage in the community of Riverbend at Cascades. Open floor plan and a spacious kitchen area lead to a dining area and oversized living room. Living room has a cozy gas fireplace and hardwood floors throughout the property. Guest bedroom has a full bath located in the hallway area closeby. Master bedroom offers walk-in closets and a on-suite full bathroom. Separate laundry room offers an additional storage area. Large concrete patio with landscaping offers privacy and a great place to unwind. Condo community association recently had new landscaping installed, all exterior windows, siding, and roof replaced throughout the community in the last 3-4 years. Community shows great/very well kept and this specific condo offers 2 assigned parking spots as well as a very generous amount of guest parking. Low condo fee of $323.15 per month. Come see all that Riverbend at Cascades has to offer in the heart of the Cascades community. Minutes to many walking/biking trails, Algonkian park as well as numerous shopping and dining options. Close to Rt 7 & Dulles Intl Airport.
Location
State VA
County Loudoun
Zoning 18
Rooms
Other Rooms Living Room, Dining Room, Primary Bedroom, Bedroom 2, Kitchen, Foyer, Laundry, Full Bath
Main Level Bedrooms 2
Interior
Interior Features Built-Ins, Carpet, Ceiling Fan(s), Combination Dining/Living, Crown Moldings, Dining Area, Entry Level Bedroom, Kitchen - Galley, Primary Bath(s), Stall Shower, Tub Shower, Walk-in Closet(s), Window Treatments, Wood Floors
Hot Water Electric
Heating Heat Pump(s), Forced Air
Cooling Ceiling Fan(s), Central A/C
Flooring Carpet, Ceramic Tile, Hardwood
Fireplaces Number 1
Fireplaces Type Gas/Propane
Equipment Built-In Microwave, Dishwasher, Disposal, Dryer, Exhaust Fan, Icemaker, Oven/Range - Gas, Refrigerator, Washer
Fireplace Y
Appliance Built-In Microwave, Dishwasher, Disposal, Dryer, Exhaust Fan, Icemaker, Oven/Range - Gas, Refrigerator, Washer
Heat Source Electric
Laundry Has Laundry
Exterior
Exterior Feature Patio(s)
Parking On Site 2
Amenities Available Bike Trail, Common Grounds, Exercise Room, Jog/Walk Path, Party Room, Pool - Outdoor, Tot Lots/Playground
Water Access N
View Garden/Lawn, Trees/Woods
Accessibility None
Porch Patio(s)
Garage N
Building
Lot Description Backs - Open Common Area, Landscaping
Story 1
Unit Features Garden 1 - 4 Floors
Sewer Public Sewer
Water Public
Architectural Style Colonial
Level or Stories 1
Additional Building Above Grade, Below Grade
Structure Type Tray Ceilings
New Construction N
Schools
Elementary Schools Potowmack
Middle Schools River Bend
High Schools Potomac Falls
School District Loudoun County Public Schools
Others
Pets Allowed N
HOA Fee Include Common Area Maintenance,Insurance,Lawn Maintenance,Snow Removal,Trash,Water
Senior Community No
Tax ID 018409949013
Ownership Condominium
Special Listing Condition Standard
Read Less

Bought with Jennifer D Young • Keller Williams Chantilly Ventures, LLC
GET MORE INFORMATION





