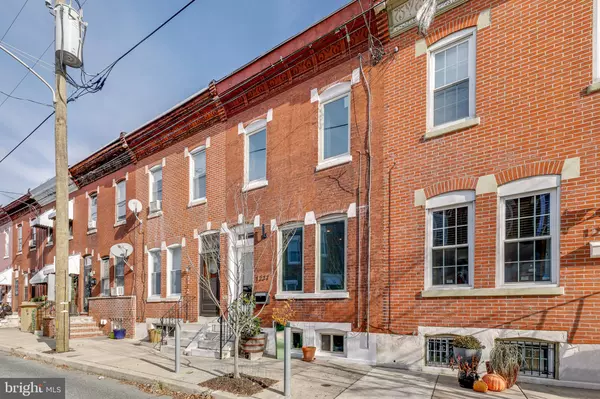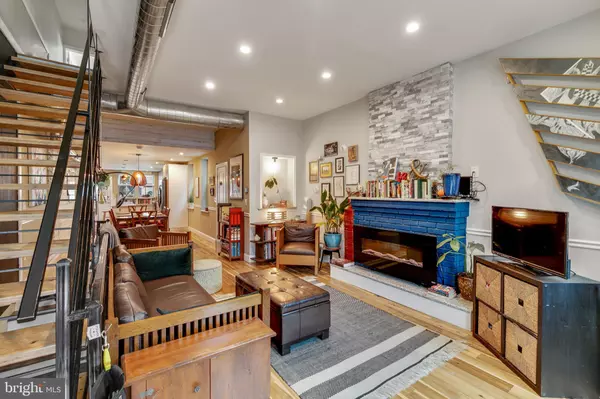For more information regarding the value of a property, please contact us for a free consultation.
1237 S CARLISLE ST Philadelphia, PA 19146
Want to know what your home might be worth? Contact us for a FREE valuation!

Our team is ready to help you sell your home for the highest possible price ASAP
Key Details
Sold Price $438,000
Property Type Townhouse
Sub Type Interior Row/Townhouse
Listing Status Sold
Purchase Type For Sale
Square Footage 1,524 sqft
Price per Sqft $287
Subdivision Newbold
MLS Listing ID PAPH2048762
Sold Date 01/28/22
Style Straight Thru
Bedrooms 3
Full Baths 1
Half Baths 1
HOA Y/N N
Abv Grd Liv Area 1,524
Originating Board BRIGHT
Year Built 1925
Annual Tax Amount $2,613
Tax Year 2021
Lot Size 1,016 Sqft
Acres 0.02
Lot Dimensions 16x65
Property Description
Beautiful, one of a kind recently renovated, 1,500+ s/foot, 3 bedroom, 1.5 bath home in Newbold is now available. Enter into an open concept Living Room with warm, hand-scraped acacia hardwood floors, custom floating stairs w/black powder-coated steel rails, a stylish brick fireplace and fantastic natural light. A Dining Room area that could seat 8-10+ people opens to the incredible kitchen that features a 13 foot stone counter space w/prep sink and wine beverage center, offset by hanging pendant lights and plenty of cabinets. There is also a convenient half bathroom on the main level and rear access from the kitchen to the private patio, with space large enough to cook, entertain and relax. 2nd floor features a full hall bathroom with white bath and sink fixtures and ceramic tiling. The Owners suite is towards the back of the house with a large, reach-in custom closet and private rear deck overlooking the patio. 2 additional bedrooms are on this floor with one currently being used as a den and guest space. The lower level is fully finished with ceramic tile flooring, recessed lighting, a wet bar and beverage fridge with butcher block counter tops. Space to enjoy as a media room, work from home office or family room. The laundry room is also located on this level. Overall this stunning home offers strong attention to detail, textures and materials throughout in a super convenient location with fun neighborhood amenities just outside your door. Open House Saturday, 12 /11 from 12 to 1 p.m. and Sunday, 12/12 from 12 to 1:30 pm.
Location
State PA
County Philadelphia
Area 19146 (19146)
Zoning RSA5
Direction West
Rooms
Other Rooms Living Room, Dining Room, Primary Bedroom, Bedroom 2, Kitchen, Bedroom 1
Basement Fully Finished
Interior
Interior Features Breakfast Area
Hot Water Natural Gas
Heating Central, Forced Air
Cooling Central A/C
Flooring Hardwood
Fireplaces Number 1
Fireplaces Type Brick, Electric
Equipment Dishwasher, Dryer, ENERGY STAR Refrigerator, Washer, Built-In Microwave, Disposal, Energy Efficient Appliances, Icemaker
Fireplace Y
Window Features Double Hung,Energy Efficient,Insulated,Replacement,Vinyl Clad
Appliance Dishwasher, Dryer, ENERGY STAR Refrigerator, Washer, Built-In Microwave, Disposal, Energy Efficient Appliances, Icemaker
Heat Source Natural Gas
Laundry Basement
Exterior
Exterior Feature Balcony
Waterfront N
Water Access N
Accessibility None
Porch Balcony
Parking Type On Street
Garage N
Building
Lot Description Level
Story 2
Foundation Block
Sewer Public Sewer
Water Public
Architectural Style Straight Thru
Level or Stories 2
Additional Building Above Grade
New Construction N
Schools
School District The School District Of Philadelphia
Others
Senior Community No
Tax ID 365017600
Ownership Fee Simple
SqFt Source Estimated
Acceptable Financing Cash, Conventional
Listing Terms Cash, Conventional
Financing Cash,Conventional
Special Listing Condition Standard
Read Less

Bought with Lindsay Sara Neuman • Compass RE
GET MORE INFORMATION





