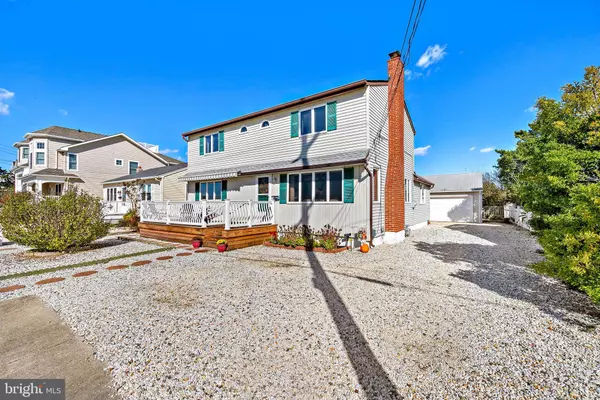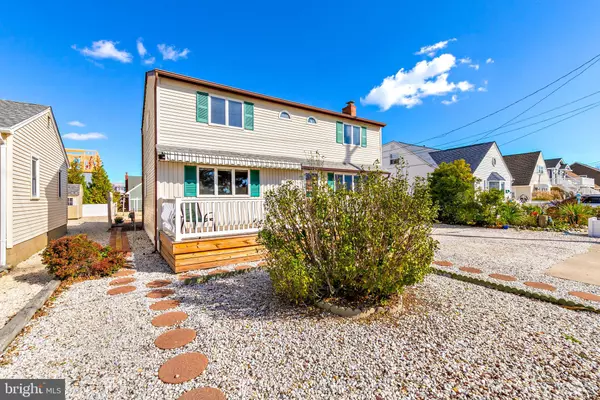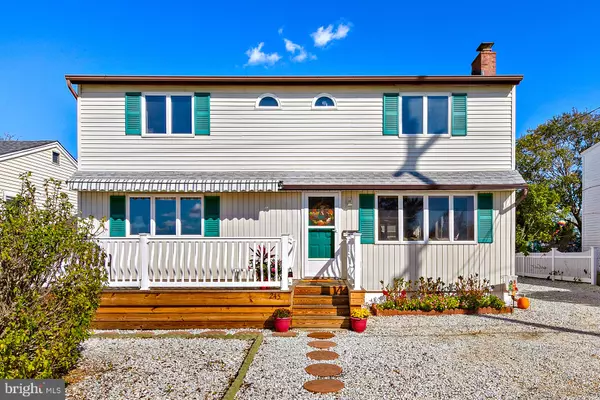For more information regarding the value of a property, please contact us for a free consultation.
245 S 2ND ST Surf City, NJ 08008
Want to know what your home might be worth? Contact us for a FREE valuation!

Our team is ready to help you sell your home for the highest possible price ASAP
Key Details
Sold Price $920,000
Property Type Single Family Home
Sub Type Detached
Listing Status Sold
Purchase Type For Sale
Square Footage 1,864 sqft
Price per Sqft $493
Subdivision Surf City
MLS Listing ID NJOC2004342
Sold Date 01/24/22
Style Cape Cod
Bedrooms 4
Full Baths 2
Half Baths 1
HOA Y/N N
Abv Grd Liv Area 1,864
Originating Board BRIGHT
Year Built 1960
Annual Tax Amount $5,533
Tax Year 2020
Lot Size 5,500 Sqft
Acres 0.13
Lot Dimensions 55.00 x 100.00
Property Description
The dream of a beach house on LBI is within your reach! Less than a mile from the causeway, this 1800 sqft, 4 bedroom, 2.5 bath house, located in a wonderful neighborhood, is ready for your family. Situated on an oversized lot in Surf City, there are so many opportunities here! Enjoy a drink on the front deck while you wait for a beautiful view of our famous sunsets. The large living room has an inviting brick fireplace for those cool nights, and the open-concept has a wonderful flow from the kitchen and dining room into the comfortable second gathering area. There are two generous bedrooms and a full bath on the main floor, along with a laundry room and an additional half-bath. Upstairs, in addition to another bedroom, you will find a huge master bedroom with a private deck to enjoy your coffee in the morning, overlooking a massive private backyard . A beautiful patio area for your outdoor entertaining and more than enough room for an in-ground pool. . An oversized two-car garage offers you plenty of space for all your toys. Located only two blocks from the marina, this is the perfect location for the boater. This will not last – call now for an appointment.
Location
State NJ
County Ocean
Area Surf City Boro (21532)
Zoning RA
Rooms
Main Level Bedrooms 2
Interior
Interior Features Carpet, Entry Level Bedroom, Floor Plan - Open, Attic, Stall Shower, Tub Shower
Hot Water 60+ Gallon Tank
Heating Baseboard - Hot Water
Cooling Ceiling Fan(s), Ductless/Mini-Split
Flooring Carpet, Ceramic Tile, Hardwood
Fireplaces Number 1
Fireplaces Type Brick, Wood
Equipment Dishwasher, Dryer, Microwave, Refrigerator, Stove, Washer
Fireplace Y
Appliance Dishwasher, Dryer, Microwave, Refrigerator, Stove, Washer
Heat Source Natural Gas
Laundry Main Floor
Exterior
Parking Features Garage - Front Entry, Oversized
Garage Spaces 6.0
Water Access N
Roof Type Shingle
Accessibility None
Total Parking Spaces 6
Garage Y
Building
Story 2
Foundation Block
Sewer Public Sewer
Water Public
Architectural Style Cape Cod
Level or Stories 2
Additional Building Above Grade, Below Grade
New Construction N
Others
Senior Community No
Tax ID 32-00061-00017
Ownership Fee Simple
SqFt Source Assessor
Special Listing Condition Standard
Read Less

Bought with Edward Freeman • RE/MAX at Barnegat Bay - Ship Bottom
GET MORE INFORMATION





