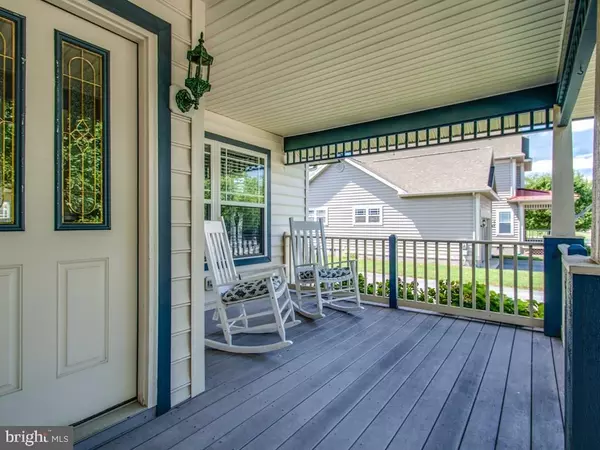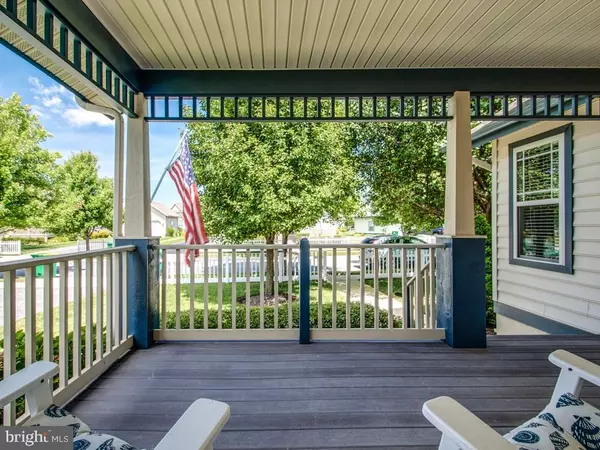For more information regarding the value of a property, please contact us for a free consultation.
16550 SAMUEL PAYNTER BLVD Milton, DE 19968
Want to know what your home might be worth? Contact us for a FREE valuation!

Our team is ready to help you sell your home for the highest possible price ASAP
Key Details
Sold Price $310,000
Property Type Single Family Home
Sub Type Detached
Listing Status Sold
Purchase Type For Sale
Square Footage 1,800 sqft
Price per Sqft $172
Subdivision Paynters Mill
MLS Listing ID 1001021208
Sold Date 12/28/16
Style Coastal,Craftsman
Bedrooms 3
Full Baths 2
Condo Fees $2,880
HOA Fees $103/ann
HOA Y/N Y
Abv Grd Liv Area 1,800
Originating Board SCAOR
Year Built 2004
Property Description
Coastal Craftsman and small town charm! Triple Mint! 3BR/2Bath single level detached single family condominium, 1 car garage, covered front porch, rear deck, screen porch and outdoor shower. Recent interior updates include Mahogany wide plank hardwood floors, new carpet, paint, 2 inch white blinds and window treatments. Large eat in kitchen includes Maple antique white cabinets with honey glaze, glass display doors, Corian counter tops, built in wine rack, under cabinet lighting, stainless steel appliances. The living room and dining room feature a cathedral ceiling and gas fireplace. White blinds and window treatments included. Fees include all exterior maintenance of the home, lawn care (never cut grass again), irrigation, mulching, tree and shrub trimming, snow and garbage removal. Paynters Mill community amenities include on site management, outdoor pool, fitness, tennis, volleyball and basketball courts, gravel lap track and cardio-walking trail, clubhouse and neighborhood shops!
Location
State DE
County Sussex
Area Broadkill Hundred (31003)
Interior
Interior Features Attic, Kitchen - Eat-In, Ceiling Fan(s), Window Treatments
Hot Water Propane
Heating Forced Air, Propane
Cooling Central A/C
Flooring Carpet, Hardwood, Tile/Brick
Fireplaces Number 1
Fireplaces Type Gas/Propane
Equipment Dishwasher, Disposal, Dryer - Electric, Icemaker, Refrigerator, Microwave, Oven/Range - Electric, Washer, Water Heater
Furnishings No
Fireplace Y
Window Features Insulated,Screens
Appliance Dishwasher, Disposal, Dryer - Electric, Icemaker, Refrigerator, Microwave, Oven/Range - Electric, Washer, Water Heater
Heat Source Bottled Gas/Propane
Exterior
Exterior Feature Deck(s), Porch(es)
Parking Features Garage Door Opener
Garage Spaces 4.0
Fence Partially
Pool Other
Amenities Available Basketball Courts, Bike Trail, Community Center, Fitness Center, Jog/Walk Path, Tot Lots/Playground, Pool - Outdoor, Swimming Pool, Tennis Courts
Water Access N
Roof Type Architectural Shingle
Porch Deck(s), Porch(es)
Total Parking Spaces 4
Garage Y
Building
Lot Description Landscaping, Zero Lot Line
Story 1
Foundation Block, Crawl Space
Sewer Public Sewer
Water Public
Architectural Style Coastal, Craftsman
Level or Stories 1
Additional Building Above Grade
Structure Type Vaulted Ceilings
New Construction N
Schools
School District Cape Henlopen
Others
HOA Fee Include Lawn Maintenance
Tax ID 235-22.00-972.04-188
Ownership Fee Simple
SqFt Source Estimated
Acceptable Financing Cash, Conventional
Listing Terms Cash, Conventional
Financing Cash,Conventional
Read Less

Bought with SUZANNE LANDON • Jack Lingo - Rehoboth
GET MORE INFORMATION





