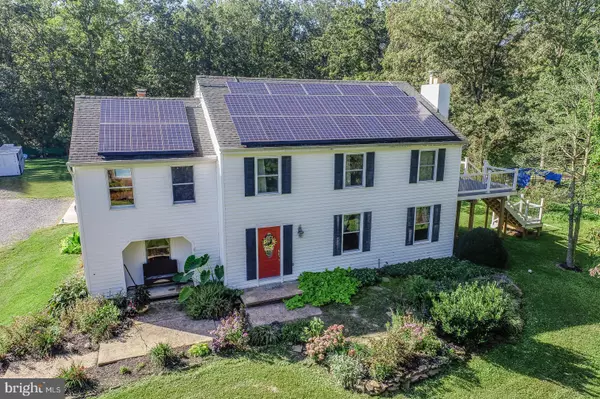For more information regarding the value of a property, please contact us for a free consultation.
152 CARA COVE RD North East, MD 21901
Want to know what your home might be worth? Contact us for a FREE valuation!

Our team is ready to help you sell your home for the highest possible price ASAP
Key Details
Sold Price $569,900
Property Type Single Family Home
Sub Type Detached
Listing Status Sold
Purchase Type For Sale
Square Footage 3,908 sqft
Price per Sqft $145
Subdivision Cara Woods
MLS Listing ID MDCC2001682
Sold Date 01/07/22
Style Colonial
Bedrooms 7
Full Baths 4
Half Baths 1
HOA Y/N N
Abv Grd Liv Area 2,956
Originating Board BRIGHT
Year Built 1976
Annual Tax Amount $5,228
Tax Year 2021
Lot Size 6.410 Acres
Acres 6.41
Property Description
Come see this beautiful, one-of-a-kind, secluded property on a private road off of Route 272/Turkey Point Road in North East. Located on a total of 6.41 acres, this unique property is ready for you to enjoy relaxation and tranquility. The main house consists of 4 bedrooms and 3.1 bathrooms total. (2 bedrooms and 1 bath are part of the in-law suite.) This home features a huge custom gourmet kitchen with 2 large islands and 2 dishwashers. There's an owner's bedroom on the first floor with an en-suite bathroom. You'll also find an over-sized dining room with exposed beams, a beautiful stone wall and wood burning fireplace. The large living room has crown molding, wood floors and a second wood burning fireplace. A half bath is also located on this floor. Off the kitchen, there's a screened-in back porch with a ceiling fan that looks out to the partially-wooded property. The full basement with walk-out doors is partially finished with ample storage space. The attached 2-bedroom in-law suite/apartment (which can be locked off) has an open floor plan with full kitchen, laundry and large new deck with railing and stairs to the yard. The separate guest house has 3 bedrooms (walk-in closet), laundry/storage room, spacious kitchen with center island and plenty of counter & cabinet space along with a large family room. GUEST HOUSE: Bedrooms are on the first floor with the laundry and full bath; living room and kitchen are upstairs. Between the main house, in-law suite and guest house, the property consists of over 4700 square feet with 7 bedrooms and 4.1 bathrooms total. The house comes with a one-year home warranty. All 3 kitchens are newer, there's new siding and main house, it has a tankless water heater and roof is only 4 years old. Many upgrades! Solar panels will transfer with the property. There's outside storage space as well as a shed on the property. There's also a pasture for horses and a solar electric fence/no climb agricultural fence for additional animals. The pond has Bass and Koi fish. Property is ideally located right up the road from Elk Neck State Park (boating, camping, hiking) and Turkey Point. It's also close to downtown North East with restaurants and shopping. Don't wait long on this slice of heaven!
Location
State MD
County Cecil
Zoning RR
Rooms
Basement Connecting Stairway, Outside Entrance, Unfinished, Walkout Stairs
Main Level Bedrooms 4
Interior
Interior Features 2nd Kitchen, Additional Stairway, Attic, Built-Ins, Chair Railings, Crown Moldings, Entry Level Bedroom, Family Room Off Kitchen, Kitchen - Eat-In, Kitchen - Gourmet, Kitchen - Island, Recessed Lighting, Upgraded Countertops, Wainscotting, Wood Floors, Wood Stove
Hot Water Electric
Heating Heat Pump - Electric BackUp, Hot Water, Wood Burn Stove
Cooling Ceiling Fan(s), Central A/C, Window Unit(s)
Fireplaces Number 2
Fireplaces Type Wood
Equipment Built-In Microwave, Dishwasher, Refrigerator, Stainless Steel Appliances, Stove, Washer/Dryer Stacked, Water Heater - Tankless
Fireplace Y
Window Features Double Pane
Appliance Built-In Microwave, Dishwasher, Refrigerator, Stainless Steel Appliances, Stove, Washer/Dryer Stacked, Water Heater - Tankless
Heat Source Electric, Oil, Propane - Leased, Wood
Laundry Basement, Washer In Unit
Exterior
Exterior Feature Porch(es), Screened
Fence Electric, Partially
Water Access N
View Garden/Lawn, Pasture, Pond, Trees/Woods
Roof Type Architectural Shingle
Accessibility None
Porch Porch(es), Screened
Garage N
Building
Lot Description Additional Lot(s), Backs to Trees, Landscaping, Partly Wooded, Pond, Private, Secluded
Story 2
Foundation Block, Crawl Space
Sewer On Site Septic
Water Well
Architectural Style Colonial
Level or Stories 2
Additional Building Above Grade, Below Grade
New Construction N
Schools
School District Cecil County Public Schools
Others
Senior Community No
Tax ID 0805062594
Ownership Fee Simple
SqFt Source Estimated
Horse Property Y
Horse Feature Horses Allowed
Special Listing Condition Standard
Read Less

Bought with Al Douglas Jr. • Mecca Realty, INC
GET MORE INFORMATION





