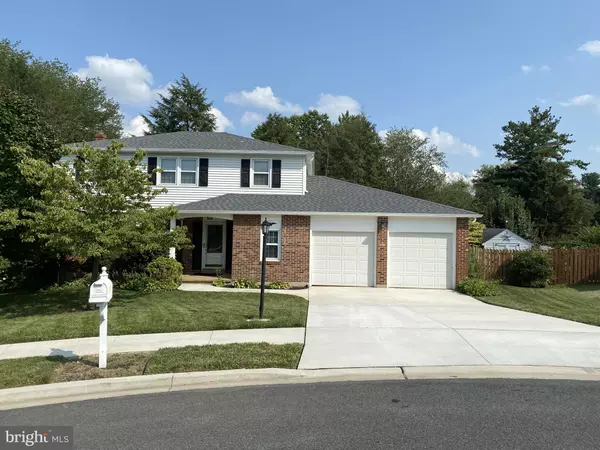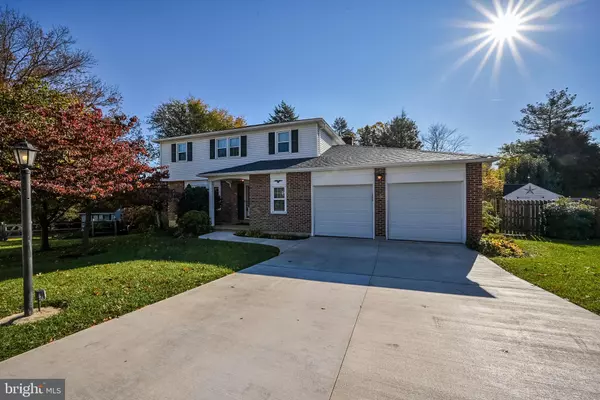For more information regarding the value of a property, please contact us for a free consultation.
8 CLEMSON CT Newark, DE 19711
Want to know what your home might be worth? Contact us for a FREE valuation!

Our team is ready to help you sell your home for the highest possible price ASAP
Key Details
Sold Price $406,000
Property Type Single Family Home
Sub Type Detached
Listing Status Sold
Purchase Type For Sale
Square Footage 2,075 sqft
Price per Sqft $195
Subdivision Drummond North
MLS Listing ID DENC2009468
Sold Date 12/30/21
Style Colonial
Bedrooms 3
Full Baths 2
Half Baths 1
HOA Fees $6/ann
HOA Y/N Y
Abv Grd Liv Area 2,075
Originating Board BRIGHT
Year Built 1971
Annual Tax Amount $3,474
Tax Year 2021
Lot Size 0.320 Acres
Acres 0.32
Lot Dimensions 50.70 x 129.90
Property Description
Welcome to 8 Clemson Ct...located on a cul-de-sac in the heart of the Pike Creek Valley, this well maintained and updated home could be yours! First of all...location, location, location! Pike Creek is midway between Wilmington and Newark. Enjoy the proximity to shopping and restaurants along with Carousel Park and Papermill Park. It's so easy to be active here - Walking paths, sport courts, playgrounds and even a dog park for Fido! The curb appeal is apparent here. The concrete driveway, sidewalks and walkways have all been recently replaced, as have the majority of the windows and the roof. Your first step inside reveals beautiful hardwood flooring that runs throughout both levels of the home - very desirable if you suffer from allergies! Neutral paint throughout allows you to move in and drop your bags. The living room features a large bay window that brings in natural light. Next is the formal dining room.
Imagine enjoying your holiday meals here, surrounded by family and friends. That meal can be cooked in the updated eat in kitchen that features beautiful granite countertops and stainless appliances. Step into your family room, enhanced with wood beams and a wood burning fireplace. There's even a wet bar for entertaining. Winter is coming - head out to the sun room to enjoy a dip in the hot tub! A huge deck looks out onto the back yard that is filled with mature trees and has a shed for storage. Speaking of storage, the partially finished basement offers loads of extra closets and yet another living space that is currently used as a home gym. The Trane HVAC is new and fueled by natural gas. The sellers remodeled the upper level into a gigantic master suite, complete with its remodeled bathroom. 2 additional bedrooms share a hall bath. This beautiful home shows pride of ownership throughout and has had all of the major updates already done. It could be your new home!
Location
State DE
County New Castle
Area Newark/Glasgow (30905)
Zoning NC6.5
Direction Northwest
Rooms
Other Rooms Living Room, Dining Room, Bedroom 2, Bedroom 3, Kitchen, Family Room, Bedroom 1, Sun/Florida Room, Laundry, Bathroom 1, Bathroom 2
Basement Full, Interior Access, Partially Finished, Sump Pump, Drainage System
Interior
Interior Features Attic, Breakfast Area, Built-Ins, Ceiling Fan(s), Family Room Off Kitchen, Floor Plan - Traditional, Formal/Separate Dining Room, Kitchen - Eat-In, Pantry, Primary Bath(s), Recessed Lighting, Tub Shower, Upgraded Countertops, Walk-in Closet(s), Wood Floors
Hot Water Natural Gas
Heating Forced Air
Cooling Central A/C
Flooring Hardwood, Ceramic Tile
Fireplaces Number 1
Fireplaces Type Brick, Fireplace - Glass Doors
Equipment Built-In Microwave, Dishwasher, Disposal, Microwave, Oven - Self Cleaning, Oven/Range - Electric, Range Hood, Refrigerator, Water Heater
Furnishings No
Fireplace Y
Appliance Built-In Microwave, Dishwasher, Disposal, Microwave, Oven - Self Cleaning, Oven/Range - Electric, Range Hood, Refrigerator, Water Heater
Heat Source Natural Gas
Laundry Hookup, Main Floor
Exterior
Exterior Feature Deck(s), Porch(es)
Parking Features Garage - Front Entry, Inside Access
Garage Spaces 4.0
Fence Chain Link, Wood
Utilities Available Cable TV Available
Water Access N
View Garden/Lawn
Roof Type Asphalt,Shingle,Architectural Shingle
Accessibility None
Porch Deck(s), Porch(es)
Attached Garage 2
Total Parking Spaces 4
Garage Y
Building
Lot Description Front Yard, Level, Rear Yard, Sloping
Story 2
Foundation Block
Sewer Public Sewer
Water Public
Architectural Style Colonial
Level or Stories 2
Additional Building Above Grade, Below Grade
Structure Type Dry Wall
New Construction N
Schools
Elementary Schools Wilson
Middle Schools Shue-Medill
High Schools Newark
School District Christina
Others
Pets Allowed Y
Senior Community No
Tax ID 08-042.10-032
Ownership Fee Simple
SqFt Source Assessor
Security Features Smoke Detector
Acceptable Financing Cash, Conventional, FHA, VA
Horse Property N
Listing Terms Cash, Conventional, FHA, VA
Financing Cash,Conventional,FHA,VA
Special Listing Condition Standard
Pets Allowed No Pet Restrictions
Read Less

Bought with Victoria A Dickinson • Patterson-Schwartz - Greenville
GET MORE INFORMATION





