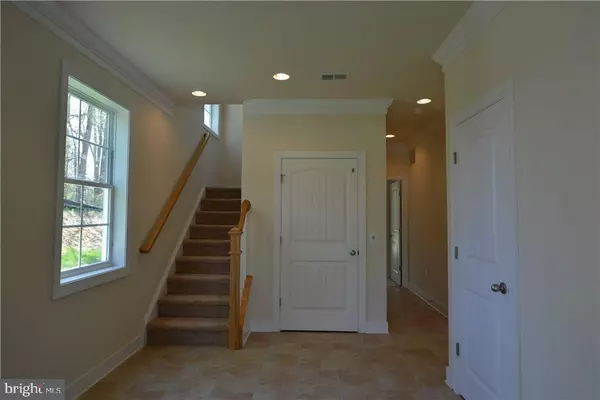For more information regarding the value of a property, please contact us for a free consultation.
35708 CARMEL TER Rehoboth Beach, DE 19971
Want to know what your home might be worth? Contact us for a FREE valuation!

Our team is ready to help you sell your home for the highest possible price ASAP
Key Details
Sold Price $445,000
Property Type Condo
Sub Type Condo/Co-op
Listing Status Sold
Purchase Type For Sale
Square Footage 3,008 sqft
Price per Sqft $147
Subdivision Sawgrass At White Oak Creek
MLS Listing ID 1001016890
Sold Date 09/01/16
Style Other
Bedrooms 4
Full Baths 3
Half Baths 1
Condo Fees $3,600
HOA Y/N N
Abv Grd Liv Area 3,008
Originating Board SCAOR
Year Built 2016
Property Description
Stunning end unit townhome with ELEVATOR that backs to protected woodlands. Entry level bedroom/bath/rec room. Gourmet kitchen with granite, ss appliances, pendant lighting, Hardwood on living areas, full screened rear porch and rear deck, granite in master bathroom and tile in all bathrooms. This price includes it all!! Enjoy for the coming season in Rehoboth Beach - home to great beaches, fine dining and tax free outlet shopping. Sawgrass has two community centers, two pools, two exercise rooms, tennis/pickleball and basketball courts with great social activities. $10K settlement help from the builder. Enjoy for you and your family and friends or also as a rental - Sawgrass is one of only a few communities that allow weekly rentals.
Location
State DE
County Sussex
Area Lewes Rehoboth Hundred (31009)
Rooms
Other Rooms Dining Room, Primary Bedroom, Kitchen, Game Room, Den, Great Room, Additional Bedroom
Interior
Interior Features Attic, Pantry, Entry Level Bedroom, Elevator
Hot Water Propane
Heating Forced Air, Propane
Cooling Central A/C
Flooring Carpet, Hardwood, Tile/Brick
Fireplaces Number 1
Fireplaces Type Gas/Propane
Equipment Dishwasher, Disposal, Icemaker, Refrigerator, Microwave, Oven/Range - Gas, Washer/Dryer Hookups Only, Water Heater
Furnishings No
Fireplace Y
Appliance Dishwasher, Disposal, Icemaker, Refrigerator, Microwave, Oven/Range - Gas, Washer/Dryer Hookups Only, Water Heater
Heat Source Bottled Gas/Propane
Exterior
Exterior Feature Deck(s), Porch(es), Screened
Parking Features Garage Door Opener
Garage Spaces 2.0
Amenities Available Basketball Courts, Community Center, Fitness Center, Party Room, Gated Community, Pool - Outdoor, Swimming Pool, Tennis Courts
Water Access N
Roof Type Architectural Shingle
Porch Deck(s), Porch(es), Screened
Total Parking Spaces 2
Garage Y
Building
Lot Description Landscaping, Partly Wooded
Story 3
Foundation Slab
Sewer Public Sewer
Water Public
Architectural Style Other
Level or Stories 3+
Additional Building Above Grade
New Construction Y
Others
HOA Fee Include Lawn Maintenance
Tax ID 34-19.00-1389-C15
Ownership Condominium
SqFt Source Estimated
Security Features Security Gate,Security System
Acceptable Financing Cash, Conventional
Listing Terms Cash, Conventional
Financing Cash,Conventional
Read Less

Bought with CANDY WILLIAMS • Long & Foster Real Estate, Inc.
GET MORE INFORMATION





