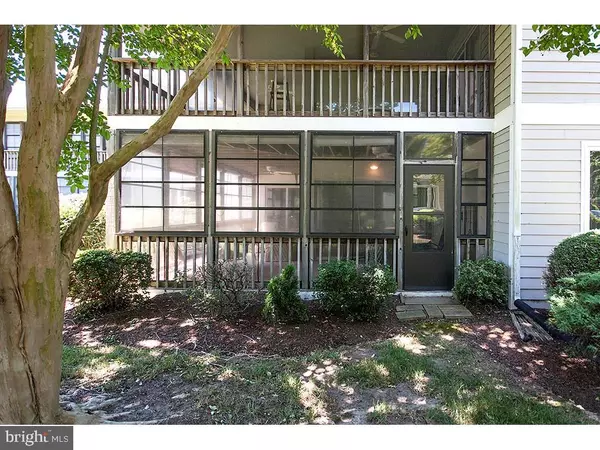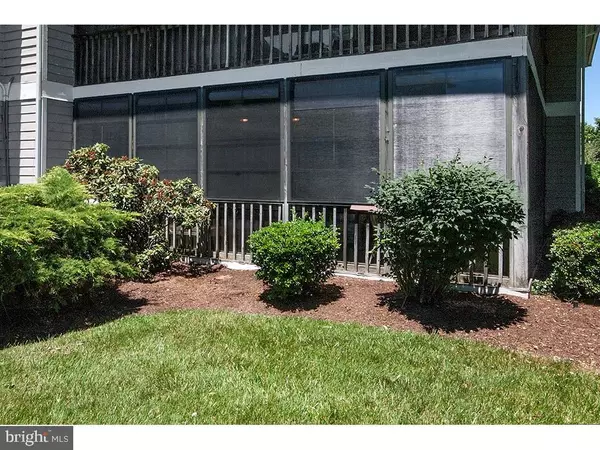For more information regarding the value of a property, please contact us for a free consultation.
18425 BOONE HALL RD #1 Lewes, DE 19958
Want to know what your home might be worth? Contact us for a FREE valuation!

Our team is ready to help you sell your home for the highest possible price ASAP
Key Details
Sold Price $205,000
Property Type Condo
Sub Type Condo/Co-op
Listing Status Sold
Purchase Type For Sale
Square Footage 1,954 sqft
Price per Sqft $104
Subdivision Plantations
MLS Listing ID 1001018554
Sold Date 08/18/16
Style Contemporary,Villa
Bedrooms 3
Full Baths 2
Condo Fees $2,733
HOA Fees $59/ann
HOA Y/N Y
Abv Grd Liv Area 1,954
Originating Board SCAOR
Year Built 1987
Property Description
Move in ready beach house or permanent residence. Open floor plan with exciting wrap around three season porch with views of the secluded tree lined, park like setting. The perfect opportunity at the perfect price for those seeking a spacious three bedroom condo. Guest bed room has its own walk out porch. Recently upgraded kitchen presents granite and stainless steel. Walk in closet and dressing table in master bedroom. Optional sport and pool package available. Walk to shopping and a short drive to the beaches.
Location
State DE
County Sussex
Area Lewes Rehoboth Hundred (31009)
Rooms
Other Rooms Dining Room, Primary Bedroom, Kitchen, Family Room, Laundry, Additional Bedroom
Interior
Interior Features Entry Level Bedroom
Hot Water Electric
Heating Forced Air
Cooling Central A/C
Flooring Carpet, Laminated
Equipment Dishwasher, Disposal, Dryer - Electric, Icemaker, Refrigerator, Microwave, Oven/Range - Electric, Oven - Self Cleaning, Washer, Water Heater
Furnishings No
Fireplace N
Appliance Dishwasher, Disposal, Dryer - Electric, Icemaker, Refrigerator, Microwave, Oven/Range - Electric, Oven - Self Cleaning, Washer, Water Heater
Exterior
Exterior Feature Porch(es), Enclosed, Wrap Around
Amenities Available Community Center, Fitness Center, Party Room, Gated Community, Reserved/Assigned Parking, Pool Mem Avail, Security, Tennis - Indoor, Tennis Courts
Water Access N
Roof Type Architectural Shingle
Street Surface None
Porch Porch(es), Enclosed, Wrap Around
Garage N
Building
Lot Description Landscaping, Partly Wooded
Story 1
Unit Features Garden 1 - 4 Floors
Foundation Block
Sewer Private Sewer
Water Private
Architectural Style Contemporary, Villa
Level or Stories 1
Additional Building Above Grade
New Construction N
Schools
School District Cape Henlopen
Others
HOA Fee Include Lawn Maintenance
Tax ID 334-06.00-553.01-5A
Ownership Condominium
SqFt Source Estimated
Security Features Security Gate,Monitored
Acceptable Financing Cash, Conventional
Listing Terms Cash, Conventional
Financing Cash,Conventional
Read Less

Bought with JEFF SPRINGFIELD • RE/MAX Associates
GET MORE INFORMATION





