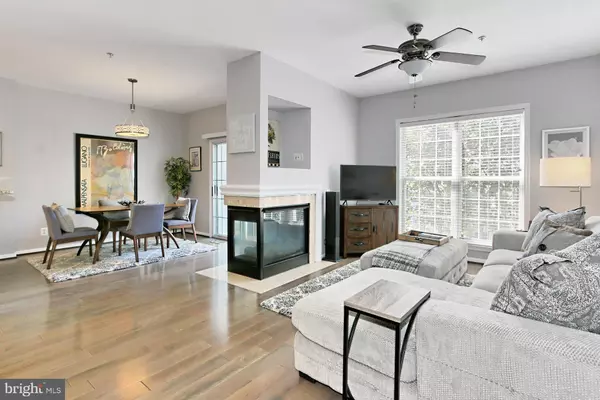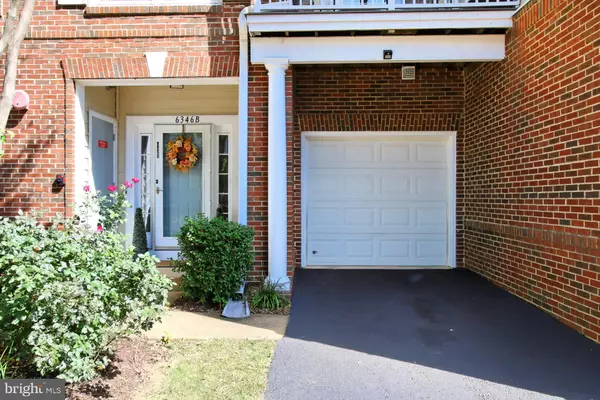For more information regarding the value of a property, please contact us for a free consultation.
6346-B HAWK VIEW CT #66 Alexandria, VA 22312
Want to know what your home might be worth? Contact us for a FREE valuation!

Our team is ready to help you sell your home for the highest possible price ASAP
Key Details
Sold Price $475,000
Property Type Condo
Sub Type Condo/Co-op
Listing Status Sold
Purchase Type For Sale
Square Footage 1,522 sqft
Price per Sqft $312
Subdivision Overlook
MLS Listing ID VAFX2025634
Sold Date 12/23/21
Style Colonial
Bedrooms 2
Full Baths 2
Half Baths 1
Condo Fees $325/mo
HOA Fees $108/mo
HOA Y/N Y
Abv Grd Liv Area 1,522
Originating Board BRIGHT
Year Built 1999
Annual Tax Amount $4,775
Tax Year 2021
Property Description
Welcome home! This spectacular 3 level townhouse condo is in PRISTINE CONDITION! This home is located on a QUIET CUL DE SAC with VERY LITTLE CAR OR FOOT TRAFFIC! This home has many UPGRADES and DESIGNER FEATURES! NEW WOOD FLOORS INSTALLED IN 2020. NEW CARPET INSTALLED IN 2019. The large tiled hall/foyer leads to a VERY OPEN living area that includes a living room and dining room separated by a THREE SIDED GAS FIREPLACE! The large eat-in kitchen features STAINLESS STEEL APPLIANCES, GRANITE COUNTER TOPS WITH BREAKFAST BAR, A CUSTOM WINE CABINET AND A PANTRY. A PRIVATE BALCONY is located just off the dining room for your enjoyment. The large primary bedroom features A JETTED TUB, A SEPARATE SHOWER AND A LARGE WALK IN CLOSET. The large second bedroom also has a PRIVATE EN-SUITE FULL BATH! A separate laundry room and an EXTENDED LENGTH GARAGE is located on the main level. This home is located in the much sought after OVERLOOK COMMUNITY! Conveniently located near I395, I495 & I95 for an EASY COMMUTE. It is a FIVE MINUTE DRIVE to the VAN DORN METRO STATION. METRO BUS stops are located close by on EDSALL ROAD.
Location
State VA
County Fairfax
Zoning 304
Rooms
Other Rooms Living Room, Dining Room, Primary Bedroom, Bedroom 2, Kitchen, Laundry
Interior
Hot Water Natural Gas
Heating Forced Air
Cooling Central A/C
Flooring Ceramic Tile, Carpet, Hardwood
Fireplaces Number 1
Fireplaces Type Fireplace - Glass Doors, Gas/Propane, Double Sided
Equipment Built-In Microwave, Disposal, Dishwasher, Dryer, Icemaker, Exhaust Fan, Refrigerator, Stainless Steel Appliances, Washer, Water Heater
Fireplace Y
Window Features Double Pane
Appliance Built-In Microwave, Disposal, Dishwasher, Dryer, Icemaker, Exhaust Fan, Refrigerator, Stainless Steel Appliances, Washer, Water Heater
Heat Source Natural Gas
Laundry Lower Floor
Exterior
Parking Features Additional Storage Area, Inside Access, Oversized
Garage Spaces 1.0
Amenities Available Community Center, Pool - Outdoor
Water Access N
Accessibility None
Attached Garage 1
Total Parking Spaces 1
Garage Y
Building
Story 3
Foundation Slab
Sewer No Septic System
Water Public
Architectural Style Colonial
Level or Stories 3
Additional Building Above Grade, Below Grade
New Construction N
Schools
Elementary Schools Bren Mar Park
Middle Schools Holmes
High Schools Edison
School District Fairfax County Public Schools
Others
Pets Allowed Y
HOA Fee Include Insurance,Management,Reserve Funds,Pool(s),Recreation Facility,Snow Removal,Trash,Water,Lawn Maintenance
Senior Community No
Tax ID 0723 35090066
Ownership Condominium
Special Listing Condition Standard
Pets Allowed Dogs OK, Cats OK
Read Less

Bought with Janet D Allen • KW Metro Center
GET MORE INFORMATION





