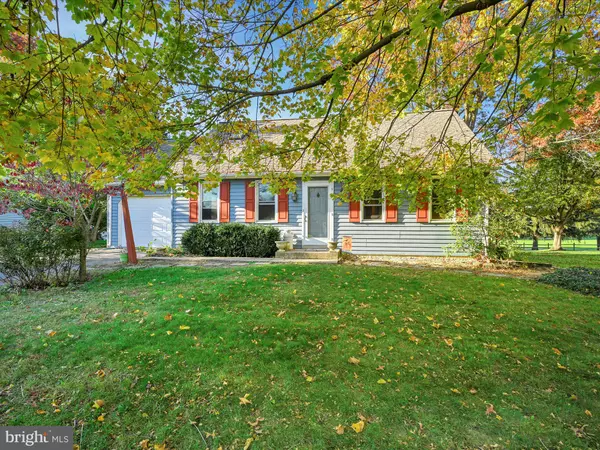For more information regarding the value of a property, please contact us for a free consultation.
862 INDIAN SPRINGS DR Lancaster, PA 17601
Want to know what your home might be worth? Contact us for a FREE valuation!

Our team is ready to help you sell your home for the highest possible price ASAP
Key Details
Sold Price $310,000
Property Type Single Family Home
Sub Type Detached
Listing Status Sold
Purchase Type For Sale
Square Footage 2,210 sqft
Price per Sqft $140
Subdivision Indian Springs
MLS Listing ID PALA2007786
Sold Date 12/22/21
Style Cape Cod
Bedrooms 5
Full Baths 2
Half Baths 1
HOA Y/N N
Abv Grd Liv Area 1,326
Originating Board BRIGHT
Year Built 1984
Annual Tax Amount $3,917
Tax Year 2021
Lot Size 0.290 Acres
Acres 0.29
Lot Dimensions 0.00 x 0.00
Property Description
Welcome home to Indian Springs! Nestled on the 18th fairway of Four Seasons Golf Club in the heart of Hempfield School District, this 1984 Pete Shirk Cape Cod will meet all of your indoor and outdoor entertainment needs. From the remodeled eat-in kitchen to the spacious covered patio to the fully finished basement, this home checks all the boxes. Just wait until you see the layout on the second floor - so much flexibility! It has most of the makings of separate living quarters and will have you seriously considering moving your mother-in-law in or inviting your kids home from college a little more often. Currently the 3 children have the entire 2nd floor to themselves. Mom, dad and kids love it this way! Showings start Friday November 12th. Don't miss this one!
Location
State PA
County Lancaster
Area East Hempfield Twp (10529)
Zoning RESIDENTIAL
Rooms
Other Rooms Living Room, Dining Room, Primary Bedroom, Bedroom 2, Bedroom 3, Bedroom 4, Kitchen, Game Room, Family Room, 2nd Stry Fam Rm, Laundry, Bonus Room, Full Bath, Half Bath, Screened Porch, Additional Bedroom
Basement Fully Finished, Interior Access
Main Level Bedrooms 2
Interior
Interior Features Breakfast Area, Dining Area, Kitchen - Eat-In, Skylight(s)
Hot Water Electric
Heating Forced Air, Heat Pump(s)
Cooling Central A/C
Fireplaces Number 1
Equipment Dryer, Refrigerator, Washer, Built-In Microwave, Oven/Range - Electric
Fireplace N
Window Features Screens
Appliance Dryer, Refrigerator, Washer, Built-In Microwave, Oven/Range - Electric
Heat Source Electric
Laundry Basement
Exterior
Exterior Feature Enclosed, Patio(s)
Garage Garage - Front Entry, Inside Access
Garage Spaces 5.0
Waterfront N
Water Access N
Roof Type Architectural Shingle
Accessibility Level Entry - Main
Porch Enclosed, Patio(s)
Road Frontage Public
Parking Type Attached Garage, Driveway
Attached Garage 1
Total Parking Spaces 5
Garage Y
Building
Story 1.5
Foundation Passive Radon Mitigation
Sewer Public Sewer
Water Public
Architectural Style Cape Cod
Level or Stories 1.5
Additional Building Above Grade, Below Grade
New Construction N
Schools
Elementary Schools Landisville
Middle Schools Landisville
High Schools Hempfield
School District Hempfield
Others
Pets Allowed Y
Senior Community No
Tax ID 290-16582-0-0000
Ownership Fee Simple
SqFt Source Assessor
Security Features Smoke Detector
Acceptable Financing Cash, Conventional
Listing Terms Cash, Conventional
Financing Cash,Conventional
Special Listing Condition Standard
Pets Description No Pet Restrictions
Read Less

Bought with Musa Mmugambi • CENTURY 21 Home Advisors
GET MORE INFORMATION





