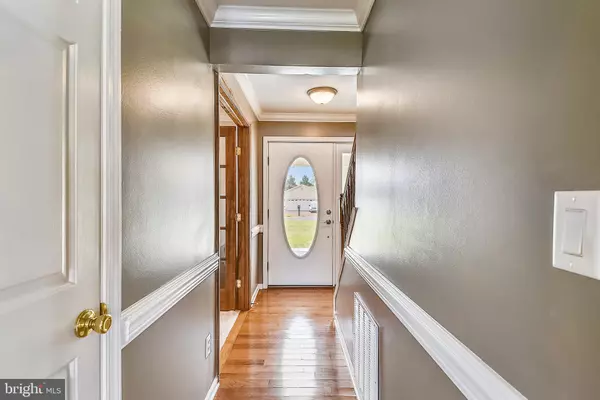For more information regarding the value of a property, please contact us for a free consultation.
5 FALCON CREST DR Harbeson, DE 19951
Want to know what your home might be worth? Contact us for a FREE valuation!

Our team is ready to help you sell your home for the highest possible price ASAP
Key Details
Sold Price $485,000
Property Type Single Family Home
Sub Type Detached
Listing Status Sold
Purchase Type For Sale
Square Footage 2,700 sqft
Price per Sqft $179
Subdivision Falcon Crest
MLS Listing ID DESU2001738
Sold Date 12/22/21
Style Cape Cod
Bedrooms 5
Full Baths 3
HOA Fees $12/ann
HOA Y/N Y
Abv Grd Liv Area 2,700
Originating Board BRIGHT
Year Built 2001
Annual Tax Amount $1,083
Tax Year 2021
Lot Size 0.540 Acres
Acres 0.54
Lot Dimensions 109.00 x 165.00
Property Description
Why wait for new construction when this Cape Cod style house is ready to move into? This 5BR 3 bath home is in a nice quiet neighborhood, but is minutes from EVERYTHING. You are less than 3 miles from shops and restaurants! This home has plenty of room for all of your family and friends inside and out. The bright main floor has an open living area for your kitchen, dining and living space that leads to a newer deck and fully fenced back yard that has 2 sheds. It also has a main floor primary suite with two other bedrooms, one being used as a sought after home office. The upstairs has two other very large bedrooms with another common living space. The oversized two car garage has a Swiss Track floor as well as walk up access to a huge floored attic for plenty of storage. The many features of this home include a new roof (with a 50 year warranty) , 2 newer hot water heaters, 2 newer heat pumps for both zones, hardwood floors, newer appliances,3 renovated bathrooms, 2 sheds with electric, large circular driveway, exterior stone accents, concrete front porch, landscaped yard, and many more. No detail has been overlooked in this ready to move into home!
Location
State DE
County Sussex
Area Indian River Hundred (31008)
Zoning AR-1
Rooms
Main Level Bedrooms 3
Interior
Interior Features Attic, Carpet, Ceiling Fan(s), Combination Kitchen/Dining, Combination Kitchen/Living, Crown Moldings, Entry Level Bedroom, Pantry, Stall Shower, Tub Shower, Wainscotting, Walk-in Closet(s), Window Treatments, Wood Floors
Hot Water Electric
Heating Heat Pump(s)
Cooling Central A/C
Flooring Hardwood, Ceramic Tile, Carpet
Equipment Built-In Microwave, Dishwasher, Dryer, Oven/Range - Electric, Refrigerator, Washer, Water Heater
Furnishings Yes
Appliance Built-In Microwave, Dishwasher, Dryer, Oven/Range - Electric, Refrigerator, Washer, Water Heater
Heat Source Electric
Laundry Main Floor
Exterior
Exterior Feature Deck(s), Porch(es)
Parking Features Additional Storage Area, Garage - Side Entry, Oversized
Garage Spaces 10.0
Fence Fully, Vinyl, Wire
Water Access N
Roof Type Asphalt
Accessibility None
Porch Deck(s), Porch(es)
Attached Garage 2
Total Parking Spaces 10
Garage Y
Building
Lot Description Corner, Cleared, Front Yard, Landscaping, Level, Rear Yard
Story 2
Foundation Crawl Space
Sewer Septic Exists
Water Well
Architectural Style Cape Cod
Level or Stories 2
Additional Building Above Grade, Below Grade
Structure Type Dry Wall
New Construction N
Schools
School District Cape Henlopen
Others
Pets Allowed Y
Senior Community No
Tax ID 234-10.00-167.00
Ownership Fee Simple
SqFt Source Assessor
Acceptable Financing Cash, Conventional, FHA, VA
Listing Terms Cash, Conventional, FHA, VA
Financing Cash,Conventional,FHA,VA
Special Listing Condition Standard
Pets Allowed No Pet Restrictions
Read Less

Bought with Teke Davidson • Coldwell Banker Realty
GET MORE INFORMATION





