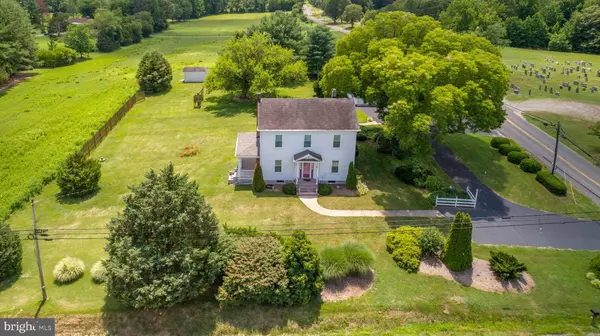For more information regarding the value of a property, please contact us for a free consultation.
996 WHITE OAK RD Fredericksburg, VA 22405
Want to know what your home might be worth? Contact us for a FREE valuation!

Our team is ready to help you sell your home for the highest possible price ASAP
Key Details
Sold Price $473,800
Property Type Single Family Home
Sub Type Detached
Listing Status Sold
Purchase Type For Sale
Square Footage 2,167 sqft
Price per Sqft $218
Subdivision None Available
MLS Listing ID VAST2001232
Sold Date 12/17/21
Style Traditional,Colonial,Farmhouse/National Folk
Bedrooms 3
Full Baths 2
HOA Y/N N
Abv Grd Liv Area 2,167
Originating Board BRIGHT
Year Built 1932
Annual Tax Amount $2,419
Tax Year 2021
Lot Size 3.000 Acres
Acres 3.0
Property Description
Own a piece of local History and become the 3rd owner of this magnificent property. The traditional farm house features original hard wood floors, plaster walls and ceilings, with formal living and dining rooms flanking the center hall foyer. Off the living room is the side porch (facing East) where you can enjoy watching the sunrise over your green fields. The modern day kitchen and family room addition features an open concept design to include a white kitchen with updated appliances, granite counter tops, an island, built-in desk and breakfast bar. The family room features hardwood floors and access to the screened porch which overlooks the back yard. The main level also features a full bathroom and the laundry room. Upstairs you will find the primary bedroom and 2 additional bedrooms and the full bathroom. The unfinished basement features ample storage and a walk-up door. The detached garage features 2 oversized bays and lots of storage. There is also a storage shed and a playground already set up on this property. To the left of the home and to the back of the property are hay fields that are part of this property. This is a one of a kind property that you will just LOVE!
Location
State VA
County Stafford
Zoning A2
Rooms
Other Rooms Living Room, Dining Room, Kitchen, Family Room, Attic
Basement Unfinished
Interior
Interior Features Attic, Breakfast Area, Built-Ins, Ceiling Fan(s), Chair Railings, Dining Area, Family Room Off Kitchen, Floor Plan - Traditional, Formal/Separate Dining Room, Kitchen - Island, Primary Bath(s), Wood Floors, Crown Moldings, Soaking Tub, Stall Shower, Tub Shower, Upgraded Countertops
Hot Water Electric
Heating Radiator
Cooling Central A/C
Flooring Hardwood
Fireplaces Number 1
Fireplaces Type Wood, Mantel(s)
Fireplace Y
Heat Source Oil
Laundry Main Floor
Exterior
Exterior Feature Porch(es), Patio(s), Screened
Parking Features Garage Door Opener, Garage - Front Entry, Oversized
Garage Spaces 2.0
Water Access N
Accessibility None
Porch Porch(es), Patio(s), Screened
Total Parking Spaces 2
Garage Y
Building
Lot Description Landscaping, Open, Rear Yard, Road Frontage
Story 4
Sewer Septic = # of BR
Water Public
Architectural Style Traditional, Colonial, Farmhouse/National Folk
Level or Stories 4
Additional Building Above Grade, Below Grade
New Construction N
Schools
Elementary Schools Ferry Farm
Middle Schools Dixon-Smith
High Schools Stafford
School District Stafford County Public Schools
Others
Senior Community No
Tax ID 55 218A
Ownership Fee Simple
SqFt Source Assessor
Horse Property Y
Special Listing Condition Standard
Read Less

Bought with Rachael Lynn Weeks • United Real Estate




