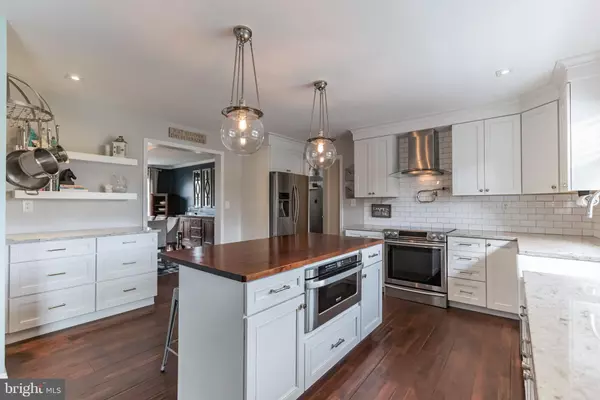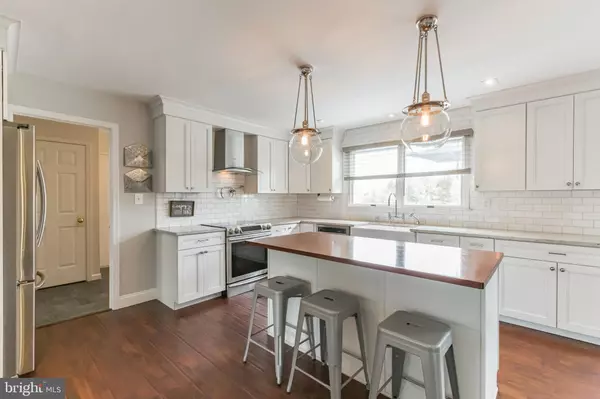For more information regarding the value of a property, please contact us for a free consultation.
215 HERITAGE DR Columbus, NJ 08022
Want to know what your home might be worth? Contact us for a FREE valuation!

Our team is ready to help you sell your home for the highest possible price ASAP
Key Details
Sold Price $680,000
Property Type Single Family Home
Sub Type Detached
Listing Status Sold
Purchase Type For Sale
Square Footage 3,535 sqft
Price per Sqft $192
Subdivision Saddle Ridge
MLS Listing ID NJBL2009406
Sold Date 12/15/21
Style Colonial
Bedrooms 5
Full Baths 3
Half Baths 1
HOA Y/N N
Abv Grd Liv Area 3,535
Originating Board BRIGHT
Year Built 1991
Annual Tax Amount $14,183
Tax Year 2021
Lot Size 1.490 Acres
Acres 1.49
Lot Dimensions 0.00 x 0.00
Property Description
Majestic home in the beautiful Saddle Ridge neighborhood! Enjoy a peaceful backyard setting with a large private fenced lot backing up to woods. This gem boasts 5 beds and 3.5 baths and sits across an expansive 3,535 finished sq ft. Several upgrades have been made including a new roof and paint throughout. Enter through the front door and be welcomed by a spacious foyer. Throughout the home youll find luxurious features including crown molding, chair railings, wainscotting, recessed lighting, and gorgeous wide plank distressed flooring. Notice stunning light fixtures and large windows throughout flooding this home with light. It offers a formal living room (currently used as a play room) and dining room found immediately to the left and right of the foyer. Off the dining room is a chefs dream kitchen fully equipped with granite countertops, farmhouse sink, all (newer) stainless steel appliances with additional freezer, a range hood, large center Mahogany butcher block island with built in under the counter microwave drawer, walk-in pantry, subway tile backsplash, and plenty of dazzling cabinets for storage. Theres a well organized laundry room equipped with built-in shelves making chores a breeze! Adjacent to the kitchen is a great/family room with double height vaulted ceilings, oversized glass windows, skylights, a gas fireplace with brick hearth, and pocket doors to the formal living room. The windows have a seating area with storage underneath and are framed with built-in shelves. A marvelous view of the backyard can be enjoyed from this area. Between the kitchen and family room is a convenient half bath. Also found on this level is the fifth bedroom, an in-law suite, and comfortable full bath. The private bedroom level shows off 4 substantial bedrooms including the owners suite featuring a huge walk-in closet and a ensuite bath with extra large corner soaking tub, dual sink vanity, and glass door shower. Adjacent to the owners suite is a private office or sitting room. A beautifully updated full bath, with dual sink vanity completes the second floor. Plenty of space in this home allows you to use the rooms in a way that suits your needs. The partially finished basement offers additional living space and the unfinished portion of the basement is great for storage and features walk-out basement double doors for convenient access to the back yard. Off the kitchen, sliding glass doors lead outside to an elevated deck for hosting and entertaining, overlooking the serene landscape. Listen to the sound of the birds while enjoying your morning cup of coffee. The fully fenced backyard offers tons of space for outdoor activities. Additionally, the home is equipped with a ring doorbell and floodlights, an electric car charging port, a swing set for the kids, doggy doors on the first and basement levels, sprinkler system, and a 2 car garage! Septic system, 2-zone heating/AC units, and hot water heater have all been replaced in the past 5-10 years. Conveniently, this treasure is located nearby major highways and shopping and dining options. Come and see your new home today!
Location
State NJ
County Burlington
Area Springfield Twp (20334)
Zoning AR3
Rooms
Basement Full, Outside Entrance
Main Level Bedrooms 1
Interior
Hot Water Natural Gas
Heating Forced Air
Cooling Central A/C
Fireplaces Type Gas/Propane
Equipment Dryer, Washer, Range Hood, Stove, Cooktop, Oven - Wall
Fireplace Y
Appliance Dryer, Washer, Range Hood, Stove, Cooktop, Oven - Wall
Heat Source Natural Gas
Exterior
Parking Features Inside Access, Built In
Garage Spaces 6.0
Fence Other
Utilities Available Cable TV
Water Access N
Roof Type Pitched,Shingle
Accessibility None
Attached Garage 2
Total Parking Spaces 6
Garage Y
Building
Lot Description Front Yard, Rear Yard, SideYard(s)
Story 2
Foundation Concrete Perimeter
Sewer On Site Septic
Water Well
Architectural Style Colonial
Level or Stories 2
Additional Building Above Grade, Below Grade
New Construction N
Schools
School District Northern Burlington Count Schools
Others
Senior Community No
Tax ID 34-00802-00009 09
Ownership Fee Simple
SqFt Source Assessor
Special Listing Condition Standard
Read Less

Bought with Josephine M. Kennedy • Coldwell Banker Residential Brokerage
GET MORE INFORMATION





