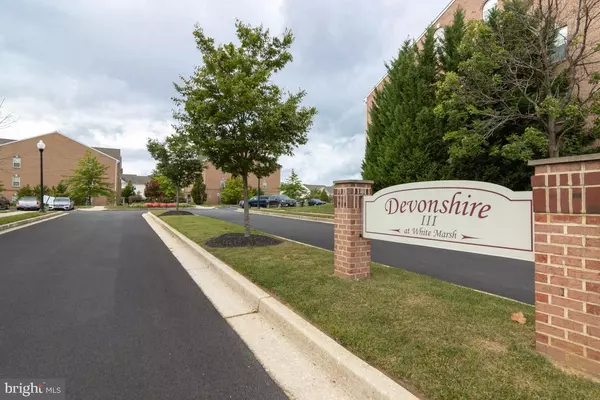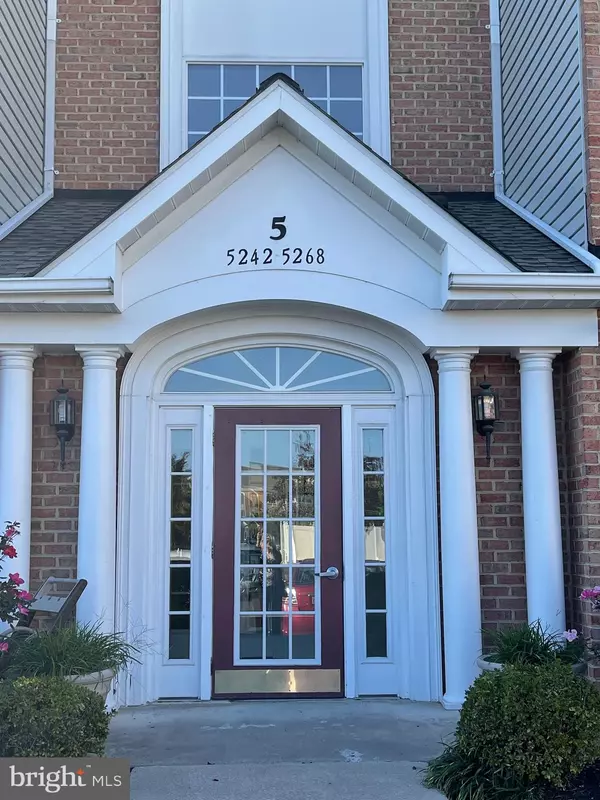For more information regarding the value of a property, please contact us for a free consultation.
5258 GLENTHORNE CT Baltimore, MD 21237
Want to know what your home might be worth? Contact us for a FREE valuation!

Our team is ready to help you sell your home for the highest possible price ASAP
Key Details
Sold Price $230,000
Property Type Condo
Sub Type Condo/Co-op
Listing Status Sold
Purchase Type For Sale
Square Footage 1,331 sqft
Price per Sqft $172
Subdivision Devonshire At Whitemarsh
MLS Listing ID MDBC2011742
Sold Date 12/10/21
Style Traditional
Bedrooms 2
Full Baths 2
Condo Fees $205/mo
HOA Y/N N
Abv Grd Liv Area 1,331
Originating Board BRIGHT
Year Built 2003
Annual Tax Amount $2,964
Tax Year 2020
Property Description
Welcome to condo living - a wonderful space with a great lay out, at a very affordable price point. Elevator building , 2nd floor unit. Assigned parking space, lots of guest/visitor parking. Secure building. Convenient location, nice development with sidewalks, close to shopping, restaurants, commute. Open concept with lots of natural light, nice storage and separate bedroom/bath space. Sunroom perfect additional space for office, tv room. Large kitchen with updated appliances, and has perfect space for a table/chairs. Washer/Dryer in unit. Home is available immediately.
Location
State MD
County Baltimore
Zoning DR 10.5
Rooms
Other Rooms Dining Room, Primary Bedroom, Bedroom 2, Kitchen, Other
Main Level Bedrooms 2
Interior
Interior Features Elevator, Floor Plan - Open, Pantry, Primary Bath(s), Sprinkler System, Bathroom - Stall Shower, Bathroom - Tub Shower, Window Treatments, Wood Floors
Hot Water Natural Gas
Heating Central
Cooling Central A/C
Flooring Carpet, Vinyl
Equipment Built-In Microwave, Disposal, Dishwasher, Dryer, Washer, Refrigerator, Icemaker, Exhaust Fan, Oven/Range - Electric
Furnishings No
Fireplace N
Window Features Screens
Appliance Built-In Microwave, Disposal, Dishwasher, Dryer, Washer, Refrigerator, Icemaker, Exhaust Fan, Oven/Range - Electric
Heat Source Natural Gas
Laundry Main Floor
Exterior
Exterior Feature Balcony
Parking On Site 1
Utilities Available Cable TV
Amenities Available None
Water Access N
Accessibility Elevator
Porch Balcony
Garage N
Building
Story 1
Unit Features Garden 1 - 4 Floors
Sewer Public Sewer
Water Public
Architectural Style Traditional
Level or Stories 1
Additional Building Above Grade, Below Grade
New Construction N
Schools
Elementary Schools Vincent Farm
Middle Schools Golden Ring
High Schools Overlea High & Academy Of Finance
School District Baltimore County Public Schools
Others
Pets Allowed Y
HOA Fee Include Water,Trash
Senior Community No
Tax ID 04142400002778
Ownership Condominium
Security Features Main Entrance Lock,Sprinkler System - Indoor
Acceptable Financing Conventional, Cash
Horse Property N
Listing Terms Conventional, Cash
Financing Conventional,Cash
Special Listing Condition Standard
Pets Allowed Size/Weight Restriction
Read Less

Bought with Nickolas Leather • Advance Realty, Inc.
GET MORE INFORMATION





