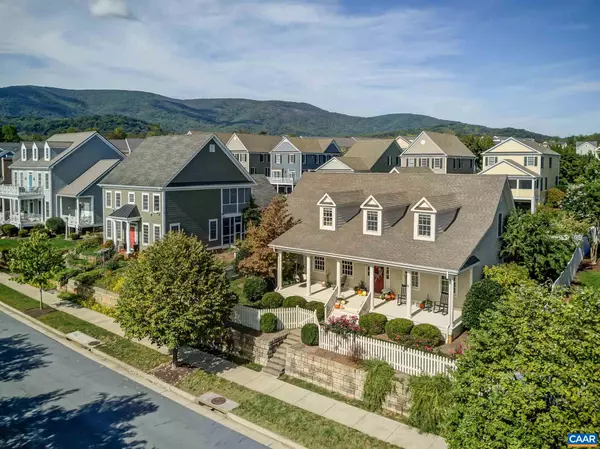For more information regarding the value of a property, please contact us for a free consultation.
5047 BROOK VIEW RD Crozet, VA 22932
Want to know what your home might be worth? Contact us for a FREE valuation!

Our team is ready to help you sell your home for the highest possible price ASAP
Key Details
Sold Price $651,000
Property Type Single Family Home
Sub Type Detached
Listing Status Sold
Purchase Type For Sale
Square Footage 2,761 sqft
Price per Sqft $235
Subdivision Old Trail
MLS Listing ID 623383
Sold Date 12/10/21
Style Cape Cod
Bedrooms 4
Full Baths 3
Half Baths 1
Condo Fees $50
HOA Fees $65/qua
HOA Y/N Y
Abv Grd Liv Area 2,761
Originating Board CAAR
Year Built 2006
Annual Tax Amount $4,858
Tax Year 2021
Lot Size 8,712 Sqft
Acres 0.2
Property Description
Charming home with a white picket fence overlooking common green space can be yours in Old Trail. Enjoy beautiful park and mountain views from the expansive front porch of this one of a kind custom home. Private, fenced backyard for the dogs, kids or entertaining your guests on the spacious patio. Gleaming hardwood floors throughout this home-no carpet! The immaculate chefs kitchen includes high end appliances, granite counters, and adjoins the dining area, breakfast nook and family room. Truly an open concept home! 1st floor master suite with spa-like bathroom with soaking tub and separate shower allow for comfortable one level living if desired. Private teen/in-law/guest suite with a full bath above garage in addition to 2 large bedrooms and loft area on 2nd level Dual zoned HVAC-gas downstairs and heat pump up. Ceramic tile in all baths. Fresh paint throughout home.,Granite Counter,Painted Cabinets,White Cabinets,Fireplace in Great Room
Location
State VA
County Albemarle
Zoning R-1
Rooms
Other Rooms Dining Room, Primary Bedroom, Kitchen, Foyer, Breakfast Room, Great Room, Laundry, Loft, Primary Bathroom, Full Bath, Half Bath, Additional Bedroom
Main Level Bedrooms 1
Interior
Interior Features Central Vacuum, Central Vacuum, Walk-in Closet(s), WhirlPool/HotTub, Breakfast Area, Kitchen - Island, Recessed Lighting, Entry Level Bedroom
Heating Central, Forced Air, Heat Pump(s)
Cooling Programmable Thermostat, Central A/C, Heat Pump(s)
Flooring Ceramic Tile, Hardwood
Fireplaces Number 1
Fireplaces Type Gas/Propane
Equipment Washer/Dryer Stacked, Dishwasher, Disposal, Oven - Double, Oven/Range - Gas, Refrigerator
Fireplace Y
Window Features Double Hung,Screens,Vinyl Clad,Transom
Appliance Washer/Dryer Stacked, Dishwasher, Disposal, Oven - Double, Oven/Range - Gas, Refrigerator
Exterior
Exterior Feature Patio(s), Porch(es)
Parking Features Other, Garage - Rear Entry
Fence Partially
Amenities Available Tot Lots/Playground
View Mountain, Panoramic
Roof Type Architectural Shingle
Accessibility None
Porch Patio(s), Porch(es)
Road Frontage Public
Garage Y
Building
Story 1.5
Foundation Brick/Mortar
Sewer Public Sewer
Water Public
Architectural Style Cape Cod
Level or Stories 1.5
Additional Building Above Grade, Below Grade
Structure Type 9'+ Ceilings
New Construction N
Schools
Elementary Schools Brownsville
Middle Schools Henley
High Schools Western Albemarle
School District Albemarle County Public Schools
Others
HOA Fee Include Common Area Maintenance,Insurance,Management,Snow Removal,Trash
Ownership Other
Special Listing Condition Standard
Read Less

Bought with KELLY C. LINDAUER • NEST REALTY GROUP
GET MORE INFORMATION





