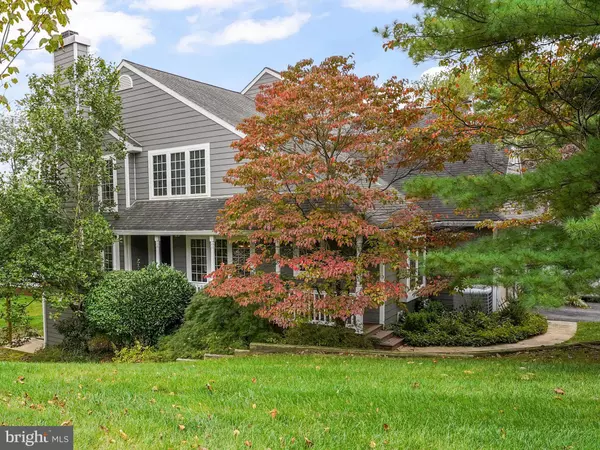For more information regarding the value of a property, please contact us for a free consultation.
201 E VILLAGE LN Chadds Ford, PA 19317
Want to know what your home might be worth? Contact us for a FREE valuation!

Our team is ready to help you sell your home for the highest possible price ASAP
Key Details
Sold Price $422,000
Property Type Townhouse
Sub Type End of Row/Townhouse
Listing Status Sold
Purchase Type For Sale
Square Footage 3,984 sqft
Price per Sqft $105
Subdivision Ponds Edge
MLS Listing ID PACT2000431
Sold Date 12/09/21
Style Traditional
Bedrooms 3
Full Baths 3
Half Baths 1
HOA Fees $515/mo
HOA Y/N Y
Abv Grd Liv Area 2,934
Originating Board BRIGHT
Year Built 1987
Annual Tax Amount $6,633
Tax Year 2021
Lot Size 1,685 Sqft
Acres 0.04
Lot Dimensions 0.00 x 0.00
Property Description
If you have been looking for a turnkey Ponds Edge townhome, this is the one! Situated in Unionville Chadds Ford School District, this spacious end-unit is sure to impress. The premium lot and location within the neighborhood allow for private and pleasant view of the wooded backdrop. But the appeal doesn’t stop there! The home offers tasteful decor and an open-concept floorplan with 3-4 bedrooms and 3.5 baths. The covered porch leads to the main foyer entry with hardwood floors. Hardwoods extend through to the sunlit Dining Room and generously sized Family Room with vaulted ceiling. The appeal of the open floor plan and expansive windows will make you feel right at home. The Kitchen features handsome cabinets with granite tops and deep-silled expanse of windows. The adjacent Dining Room allows for plenty of room for dinner parties and entertaining. Open to the Dining Room is the impressive Family Room with central gas fireplace. Again, plenty of natural sunlight floods the Family Room. Sliders from the Family Room provide access to the rear composite-wood deck (near new!). Off the main living area sits the first floor Main Bedroom (again with vaulted ceiling and plenty of windows). The Main Bedroom affords 2 large closets and a large bath with double vanity, jet soaking tub, and separate shower stall. A separate Powder Room adjacent to the main living area rounds out the first floor. Upstairs are 2 large rooms. One is a traditional Bedroom set up, and the other can be used as an office, bedroom, or loft as you see fit! Serving both rooms is a nicely outfitted hall bath. Even more living space is offered in the lower level with finished tiled rec room, yet another full bath, and yet another bedroom. The lower level is walk-out with sliders to the private rear patio. The exterior on this unit has been recently renovated with newer siding, newer composite-wood decking, newer windows, and newer sliding doors. 201 E. Village is ready for your hassle-free lifestyle! Set up your appointment today to see this fine home!
Location
State PA
County Chester
Area Pennsbury Twp (10364)
Zoning RESID
Rooms
Other Rooms Living Room, Dining Room, Primary Bedroom, Bedroom 2, Kitchen, Family Room, Bedroom 1, Loft, Other
Basement Full, Walkout Level, Daylight, Full
Main Level Bedrooms 1
Interior
Interior Features Primary Bath(s), Ceiling Fan(s), Kitchen - Eat-In
Hot Water Natural Gas
Heating Forced Air
Cooling Central A/C
Flooring Wood, Fully Carpeted, Tile/Brick
Fireplaces Number 2
Fireplaces Type Fireplace - Glass Doors, Gas/Propane
Equipment Built-In Range, Oven - Self Cleaning, Dishwasher, Disposal
Fireplace Y
Window Features Replacement
Appliance Built-In Range, Oven - Self Cleaning, Dishwasher, Disposal
Heat Source Natural Gas
Laundry Lower Floor
Exterior
Exterior Feature Deck(s), Patio(s), Porch(es)
Parking Features Inside Access, Garage Door Opener
Garage Spaces 1.0
Water Access N
View Trees/Woods
Roof Type Pitched,Shingle
Accessibility None
Porch Deck(s), Patio(s), Porch(es)
Attached Garage 1
Total Parking Spaces 1
Garage Y
Building
Lot Description Corner, Level, Sloping, Open, Trees/Wooded, Front Yard, Rear Yard, SideYard(s)
Story 2
Foundation Concrete Perimeter
Sewer Public Sewer
Water Public
Architectural Style Traditional
Level or Stories 2
Additional Building Above Grade, Below Grade
Structure Type Cathedral Ceilings
New Construction N
Schools
Elementary Schools Hillendale
Middle Schools Charles F. Patton
High Schools Unionville
School District Unionville-Chadds Ford
Others
Pets Allowed Y
HOA Fee Include Common Area Maintenance,Ext Bldg Maint,Lawn Maintenance,Snow Removal,Trash,Sewer,Parking Fee,All Ground Fee
Senior Community No
Tax ID 64-03 -0341
Ownership Fee Simple
SqFt Source Assessor
Security Features Security System
Acceptable Financing Conventional, Cash, FHA, VA
Listing Terms Conventional, Cash, FHA, VA
Financing Conventional,Cash,FHA,VA
Special Listing Condition Standard
Pets Allowed No Pet Restrictions
Read Less

Bought with Catherine A. Rock • EXP Realty, LLC
GET MORE INFORMATION





