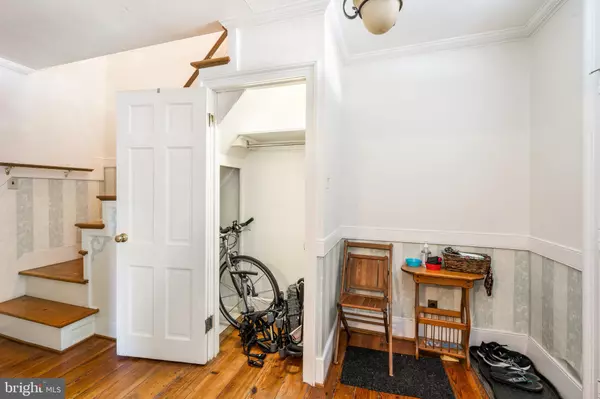For more information regarding the value of a property, please contact us for a free consultation.
510 S CAMERON ST Winchester, VA 22601
Want to know what your home might be worth? Contact us for a FREE valuation!

Our team is ready to help you sell your home for the highest possible price ASAP
Key Details
Sold Price $247,000
Property Type Single Family Home
Sub Type Detached
Listing Status Sold
Purchase Type For Sale
Square Footage 1,046 sqft
Price per Sqft $236
Subdivision None Available
MLS Listing ID VAWI2000738
Sold Date 12/06/21
Style Colonial
Bedrooms 2
Full Baths 1
Half Baths 1
HOA Y/N N
Abv Grd Liv Area 1,046
Originating Board BRIGHT
Year Built 1865
Annual Tax Amount $1,365
Tax Year 2021
Lot Size 0.400 Acres
Acres 0.4
Property Description
Fabulously Kept Home On South Cameron Street, Winchester City! Walk About Score A 4! Come Tour! 2 Bedroom, 1and Half Bath Home, Tons Of Character. Hardwood Floors Throughout! Walking In There Is A Spacious Foyer With Coat Closet. To The Left You Will Find A Wonderful Living Room, With Built In Bookcases And Fireplace! Next Is A Spacious Sitting Or Dining Area, Full Bath, Kitchen Area, All Hardwood Floors! The Sun Porch Is Cozy And Great Place To Enjoy Coffee In The Morning! The Laundry Area Is Also Located On The Main Level! Home Has A Metal Roof! Class And Character At Its Finest! 3 Ceiling Fans, All Appliances And Washer And Dryer Convey! 2 Miles From Shenandoah University, Apple Blossom Mall, Rt 81!
Outside Is A Spacious Back Yard, And Large Deck Area. There Is A Cellar Under The Home! Great For Storage (Insulated And Dry) The Sellers Took Great Care Of This Family Home, But Are Ready For A New Owner To Enjoy It!
Location
State VA
County Winchester City
Zoning RB1
Rooms
Other Rooms Living Room, Dining Room, Bedroom 2, Kitchen, Basement, Bedroom 1, Sun/Florida Room, Bathroom 1, Bathroom 2
Basement Full, Outside Entrance, Unfinished
Main Level Bedrooms 1
Interior
Interior Features Built-Ins, Ceiling Fan(s), Floor Plan - Traditional, Wainscotting, Wood Floors
Hot Water Electric
Heating Baseboard - Hot Water, Forced Air
Cooling Window Unit(s)
Flooring Hardwood
Equipment Refrigerator, Stove, Dishwasher
Appliance Refrigerator, Stove, Dishwasher
Heat Source Natural Gas
Exterior
Exterior Feature Deck(s), Porch(es)
Amenities Available None
Water Access N
View Street
Roof Type Metal
Street Surface Black Top
Accessibility None
Porch Deck(s), Porch(es)
Road Frontage City/County
Garage N
Building
Lot Description Backs - Open Common Area, No Thru Street, Partly Wooded, Rear Yard
Story 3
Foundation Slab, Stone
Sewer Public Sewer
Water Public
Architectural Style Colonial
Level or Stories 3
Additional Building Above Grade, Below Grade
New Construction N
Schools
School District Winchester City Public Schools
Others
HOA Fee Include None
Senior Community No
Tax ID 213-01-F- 3-
Ownership Fee Simple
SqFt Source Estimated
Acceptable Financing Conventional, Contract, Cash
Listing Terms Conventional, Contract, Cash
Financing Conventional,Contract,Cash
Special Listing Condition Standard
Read Less

Bought with Brock M Harris • Pearson Smith Realty, LLC
GET MORE INFORMATION





