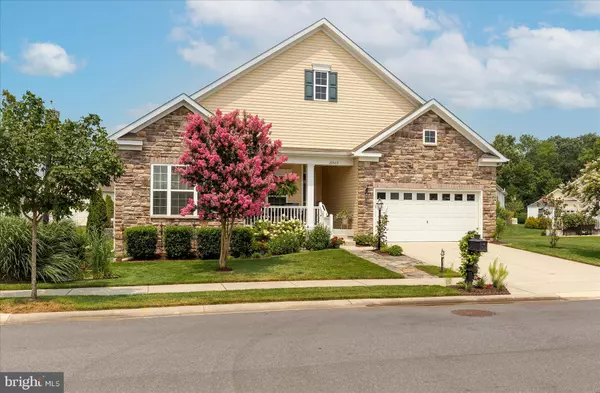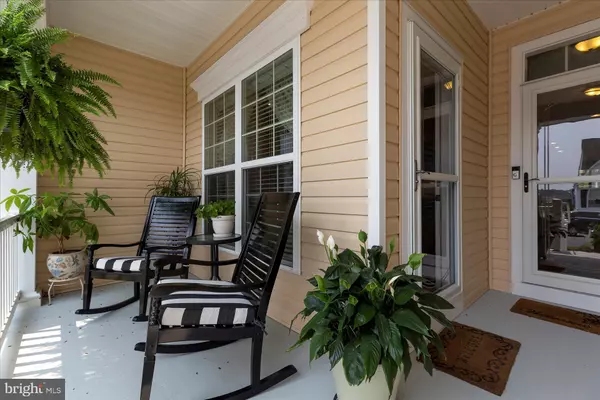For more information regarding the value of a property, please contact us for a free consultation.
29522 GLENWOOD DRIVE Millsboro, DE 19966
Want to know what your home might be worth? Contact us for a FREE valuation!

Our team is ready to help you sell your home for the highest possible price ASAP
Key Details
Sold Price $564,900
Property Type Single Family Home
Sub Type Detached
Listing Status Sold
Purchase Type For Sale
Square Footage 2,731 sqft
Price per Sqft $206
Subdivision Plantation Lakes
MLS Listing ID DESU2002452
Sold Date 12/08/21
Style Coastal,Contemporary,Craftsman,Dwelling w/Separate Living Area
Bedrooms 4
Full Baths 3
HOA Fees $117/mo
HOA Y/N Y
Abv Grd Liv Area 2,731
Originating Board BRIGHT
Year Built 2014
Annual Tax Amount $2,305
Tax Year 2020
Lot Size 10,019 Sqft
Acres 0.23
Property Description
Prepare to be impressed. THIS HOME HAS A IN-LAW SUITE with outside entrance!!!!
Minutes from the beautiful Atlantic Coast, beautiful beaches, water sports, entertainment, fine and casual dining and tax free shopping! 2 hours from DC, Baltimore and Philly.
Located in the beautiful golf community of Plantation Lakes, this unique home is sure to please. The monthly HOA IS ONLY 117.00 per month!!! This community has so much to offer you'll want to enjoy your full time staycation with so much to do here!!! The community features a Arthur Hills designed 18-Hole championship golf course; outdoor inground pool; tennis courts; tot lot playground; miles of walking trails; community center - lounge, meeting room, fitness facility for cardio & strength training; Clubhouse - The Landing Bar & Grille, golf shop, concession stands, indoor golf and veranda w/fire pit.
This home is complete with an IN-LAW SUITE /Au Pair suite which includes its own a full bath and bedroom, living room and kitchenette combination area with a wet bar, full size refrigerator and washer and dryer. This self contained unit has a separate entrance from the porch and a entrance into the main house. If you have aging parents, this unit is wheelchair accessible. This space is perfect if your teenagers who need their own space, if you need a nanny's quarters. There are many options with this fabulous floor plan. There are only 4 floor plans with the IN-LAW Suite in the entire community!
The main living quarters of the home is gorgeous and filled with beautiful natural light through out the home. The kitchen has a state of the art stainless appliance package, granite countertops, under the counter accent lighting and a large breakfast bar you will love to gather around while entertaining. The kitchen opens to the family room with a lovely gas fireplace. The dining room is a generous size and is currently being used as a office for those who work from home this room is perfect! The primary bedroom is tucked away at the back end of the house and has a tray ceiling and adjoining primary bath with double vanities, a soaking tub, 2 huge walk in closets, one with a custom built in jewelry armoire. No expense was spared on the lighting and ceiling fans putting the perfect touch on the interior decor in this fine, well loved home.
There are two additional comfortably sized bedrooms with a shared bathroom. Spend your evenings on the back screened porch, it may seem close to neighboring properties but there is a feeling of privacy and serenity in this space. You'll feel like you have stepped into a better homes and gardens magazine! Enjoy the fruits of the sellers labor when all the perennials begin bloom. You'll appreciate the beautiful landscaping that has been lovingly cared for. Another nice feature is the Security cameras that convey with the property.
This fine home shows great pride of ownership and has many wonderful features you will only truly be able to appreciate when you see the home.
This home has a full unfinished basement that features a walk out egress, it is plumbed for another bathroom and can easily be finished for additional living space. Or just use it for endless storage space. Currant owner uses a portion for a work out room.
*** Curtains in primary bedroom are excluded*** There is a one time 3,000 Capitol Contribution Fee paid by the buyer.
Buyer to assume Solar lease at 111.96 per month.
Location
State DE
County Sussex
Area Dagsboro Hundred (31005)
Zoning TN
Rooms
Other Rooms In-Law/auPair/Suite, Efficiency (Additional)
Basement Outside Entrance, Poured Concrete, Rough Bath Plumb, Space For Rooms, Unfinished
Main Level Bedrooms 4
Interior
Interior Features 2nd Kitchen, Bar, Breakfast Area, Carpet, Ceiling Fan(s), Chair Railings, Combination Kitchen/Dining, Crown Moldings, Efficiency, Entry Level Bedroom, Family Room Off Kitchen, Floor Plan - Open, Pantry, Soaking Tub, Stall Shower, Tub Shower, Walk-in Closet(s), Window Treatments
Hot Water Natural Gas
Heating Forced Air, Solar - Active
Cooling Central A/C
Flooring Carpet, Ceramic Tile, Hardwood
Fireplaces Number 1
Fireplaces Type Gas/Propane
Equipment Built-In Microwave, Dishwasher, Disposal, Dryer - Electric, Dryer - Front Loading, Energy Efficient Appliances, ENERGY STAR Clothes Washer, ENERGY STAR Dishwasher, ENERGY STAR Refrigerator, Exhaust Fan, Extra Refrigerator/Freezer, Washer
Fireplace Y
Appliance Built-In Microwave, Dishwasher, Disposal, Dryer - Electric, Dryer - Front Loading, Energy Efficient Appliances, ENERGY STAR Clothes Washer, ENERGY STAR Dishwasher, ENERGY STAR Refrigerator, Exhaust Fan, Extra Refrigerator/Freezer, Washer
Heat Source Natural Gas
Laundry Dryer In Unit, Main Floor, Washer In Unit
Exterior
Exterior Feature Patio(s), Porch(es), Screened
Parking Features Additional Storage Area, Garage - Front Entry, Inside Access
Garage Spaces 2.0
Amenities Available Bar/Lounge, Bike Trail, Club House, Common Grounds, Community Center, Exercise Room, Fitness Center, Golf Course, Golf Course Membership Available, Jog/Walk Path, Lake, Meeting Room, Party Room, Pool - Outdoor, Tennis Courts
Water Access N
Roof Type Architectural Shingle
Accessibility 2+ Access Exits, 32\"+ wide Doors
Porch Patio(s), Porch(es), Screened
Attached Garage 2
Total Parking Spaces 2
Garage Y
Building
Story 1
Foundation Block
Sewer Public Sewer
Water Public
Architectural Style Coastal, Contemporary, Craftsman, Dwelling w/Separate Living Area
Level or Stories 1
Additional Building Above Grade, Below Grade
New Construction N
Schools
School District Indian River
Others
HOA Fee Include Common Area Maintenance,Cook Fee,Pool(s),Road Maintenance,Snow Removal,Trash
Senior Community No
Tax ID 133-16.00-831.00
Ownership Fee Simple
SqFt Source Estimated
Security Features Carbon Monoxide Detector(s),Exterior Cameras,Motion Detectors,Resident Manager,Smoke Detector
Special Listing Condition Standard
Read Less

Bought with Tony R. Fisher • Anthony Patrick Real Estate, LLC
GET MORE INFORMATION





