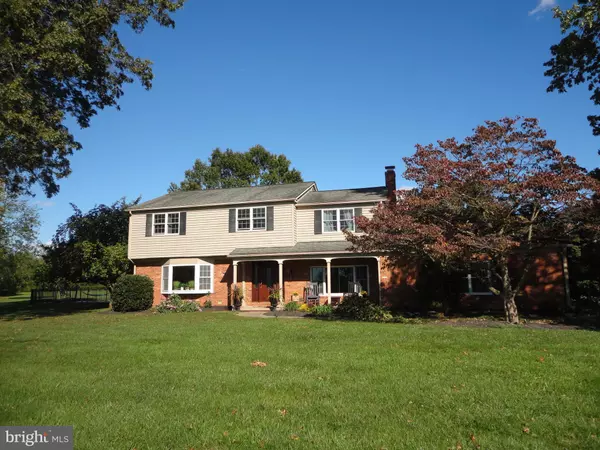For more information regarding the value of a property, please contact us for a free consultation.
4306 DEER SPRING Middletown, MD 21769
Want to know what your home might be worth? Contact us for a FREE valuation!

Our team is ready to help you sell your home for the highest possible price ASAP
Key Details
Sold Price $779,900
Property Type Single Family Home
Sub Type Detached
Listing Status Sold
Purchase Type For Sale
Square Footage 2,396 sqft
Price per Sqft $325
Subdivision Deer Spring Farms
MLS Listing ID MDFR2000505
Sold Date 12/02/21
Style Colonial
Bedrooms 4
Full Baths 2
Half Baths 2
HOA Y/N N
Abv Grd Liv Area 2,396
Originating Board BRIGHT
Year Built 1973
Annual Tax Amount $4,732
Tax Year 2021
Lot Size 3.350 Acres
Acres 3.35
Property Description
This updated colonial in Middletown will not last long! Situated on 3.23 acres this gorgeous home features hardwood floors throughout entire house, updated kitchen with stainless steel appliances, wall oven and microwave/convection wall oven, huge center island, and granite counter tops. The sunk-in family room has a stone fireplace (gas) with french doors that lead to sunroom. Upstairs are 4 large bedrooms and an updated hall bathroom with Carrera marble counter tops. The primary bedroom has a custom built-in headboard, updated bathroom with granite counters, granite tile in shower and bamboo flooring. The finished basement features 1/2 bath, new custom bar with granite counter tops, laundry/storage room, and Life Proof LVP flooring. Outside is a 1000 sq. ft. paver patio, with outdoor stone fireplace and pergola. The in-ground pool has a new liner, is 10.5 feet deep and has a pool house with lounge area, kitchenette and is wired for cable and electric. New Trane HVAC system (dual zone) with a 5 year warranty. Approx. 6 months left on lawn treatment service will convey at no cost to buyer.
Location
State MD
County Frederick
Zoning A
Rooms
Other Rooms Living Room, Dining Room, Primary Bedroom, Bedroom 2, Bedroom 3, Bedroom 4, Kitchen, Family Room, Foyer, Sun/Florida Room
Basement Full, Partially Finished
Interior
Interior Features Family Room Off Kitchen, Dining Area, Wood Floors, Floor Plan - Traditional
Hot Water Electric
Heating Heat Pump(s)
Cooling Ceiling Fan(s), Central A/C, Heat Pump(s), Zoned
Flooring Hardwood, Bamboo
Fireplaces Number 1
Fireplaces Type Fireplace - Glass Doors
Equipment Washer/Dryer Hookups Only, Cooktop, Dishwasher, Dryer, Exhaust Fan, Oven - Wall, Refrigerator, Washer, Built-In Microwave
Fireplace Y
Window Features Bay/Bow
Appliance Washer/Dryer Hookups Only, Cooktop, Dishwasher, Dryer, Exhaust Fan, Oven - Wall, Refrigerator, Washer, Built-In Microwave
Heat Source Electric, Natural Gas
Exterior
Exterior Feature Patio(s)
Parking Features Garage Door Opener
Garage Spaces 2.0
Pool In Ground
Water Access N
Accessibility None
Porch Patio(s)
Attached Garage 2
Total Parking Spaces 2
Garage Y
Building
Lot Description Corner
Story 3
Foundation Block
Sewer Septic Exists
Water Well
Architectural Style Colonial
Level or Stories 3
Additional Building Above Grade, Below Grade
New Construction N
Schools
Elementary Schools Middletown
Middle Schools Middletown
High Schools Middletown
School District Frederick County Public Schools
Others
Senior Community No
Tax ID 1103138992
Ownership Fee Simple
SqFt Source Estimated
Special Listing Condition Standard
Read Less

Bought with Cheryl A Bare • CENTURY 21 New Millennium
GET MORE INFORMATION





