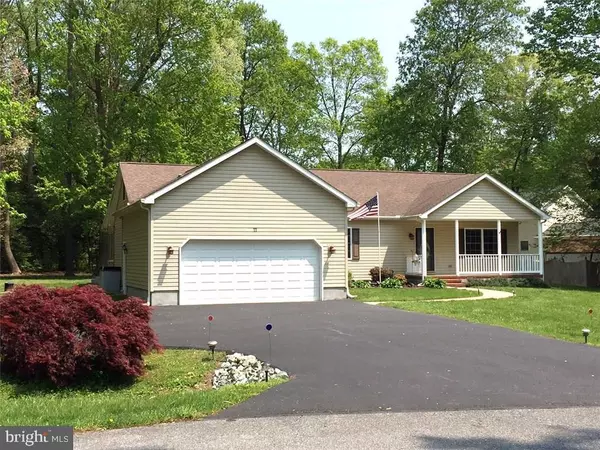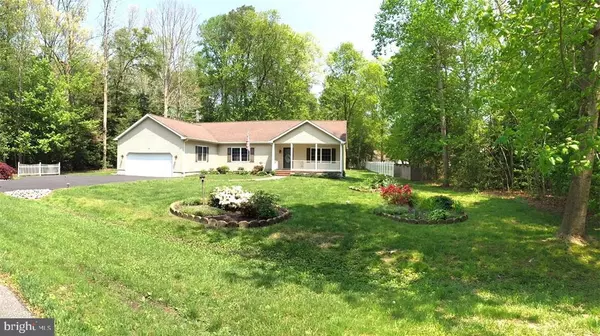For more information regarding the value of a property, please contact us for a free consultation.
11 WALLS ST Harbeson, DE 19951
Want to know what your home might be worth? Contact us for a FREE valuation!

Our team is ready to help you sell your home for the highest possible price ASAP
Key Details
Sold Price $270,000
Property Type Single Family Home
Sub Type Detached
Listing Status Sold
Purchase Type For Sale
Square Footage 1,900 sqft
Price per Sqft $142
Subdivision Falcon Crest
MLS Listing ID 1001013460
Sold Date 10/21/16
Style Rambler,Ranch/Rambler
Bedrooms 3
Full Baths 2
HOA Fees $8/ann
HOA Y/N Y
Abv Grd Liv Area 1,900
Originating Board SCAOR
Year Built 2001
Lot Size 0.540 Acres
Acres 0.54
Property Description
Beautifully maintained, tastefully decorated home on a peaceful, partially wooded lot in Falcon Crest. Sit back and relax on your screened-in porch during the summer - or curl up in your heated sunroom in the winter - both overlooking a beautiful yard on over a half acre. Open and spacious, well-maintained, spotless, ready to move right in. Completely floored attic with REAL stairs leading up to a huge space that is yours to finish off as you please. Beautiful landscaping and mature trees set off this gorgeous home in a peaceful community. Lots of space to spread out, inside and out! Take a tour, you will not be disappointed. Make it yours!
Location
State DE
County Sussex
Area Indian River Hundred (31008)
Interior
Interior Features Attic, Breakfast Area, Kitchen - Eat-In, Combination Kitchen/Dining, Entry Level Bedroom, Ceiling Fan(s), Window Treatments
Hot Water Electric
Heating Propane
Cooling Central A/C
Flooring Carpet, Hardwood, Tile/Brick
Fireplaces Number 1
Fireplaces Type Gas/Propane
Equipment Dishwasher, Disposal, Dryer - Electric, Icemaker, Refrigerator, Microwave, Oven/Range - Electric, Range Hood, Washer, Water Heater
Furnishings No
Fireplace Y
Window Features Screens
Appliance Dishwasher, Disposal, Dryer - Electric, Icemaker, Refrigerator, Microwave, Oven/Range - Electric, Range Hood, Washer, Water Heater
Heat Source Bottled Gas/Propane
Exterior
Exterior Feature Porch(es)
Parking Features Garage Door Opener
Fence Partially
Water Access N
Roof Type Architectural Shingle
Porch Porch(es)
Garage Y
Building
Lot Description Landscaping, Partly Wooded
Story 2
Foundation Block, Crawl Space
Sewer Gravity Sept Fld
Water Well
Architectural Style Rambler, Ranch/Rambler
Level or Stories 2
Additional Building Above Grade
New Construction N
Schools
School District Cape Henlopen
Others
Tax ID 234-10.00-183.00
Ownership Fee Simple
SqFt Source Estimated
Acceptable Financing Cash, Conventional, FHA, VA
Listing Terms Cash, Conventional, FHA, VA
Financing Cash,Conventional,FHA,VA
Read Less

Bought with BRYCE LINGO • Jack Lingo - Rehoboth
GET MORE INFORMATION





