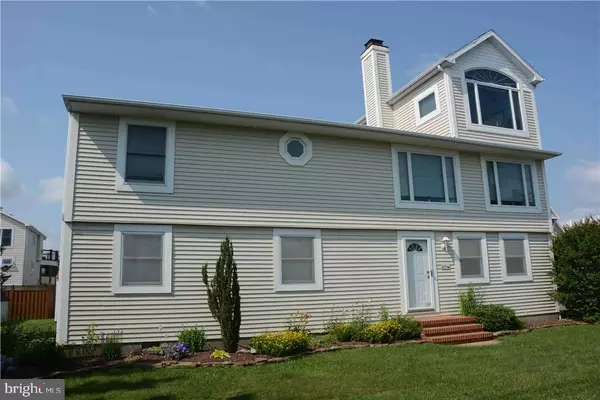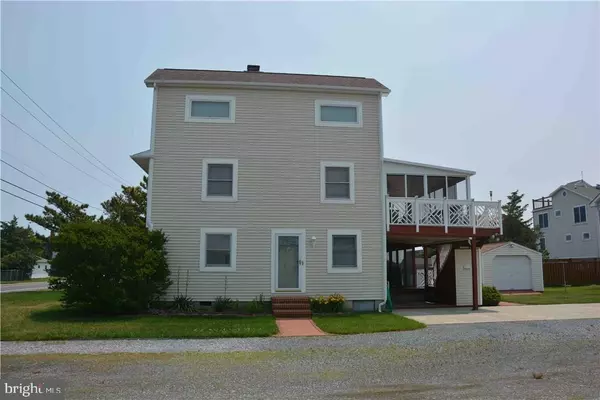For more information regarding the value of a property, please contact us for a free consultation.
2300 CEDAR ST Lewes, DE 19958
Want to know what your home might be worth? Contact us for a FREE valuation!

Our team is ready to help you sell your home for the highest possible price ASAP
Key Details
Sold Price $705,000
Property Type Single Family Home
Sub Type Detached
Listing Status Sold
Purchase Type For Sale
Square Footage 2,873 sqft
Price per Sqft $245
Subdivision Lewes Beach
MLS Listing ID 1001018552
Sold Date 07/28/17
Style Contemporary
Bedrooms 5
Full Baths 4
HOA Y/N N
Abv Grd Liv Area 2,873
Originating Board SCAOR
Year Built 1962
Annual Tax Amount $2,164
Lot Size 6,970 Sqft
Acres 0.16
Lot Dimensions 70x100
Property Description
This lovely 5 bedroom, 4 bath home is ready for you and all of your guests with plenty of parking, and much less road traffic being towards the end of Cedar Street! One block from the beach! Views of Delaware Bay from the front and canal views from the back. This home has a reverse floor plan. The 1st floor has 3 bedrooms, wet bar (formally the original kitchen),family room and 2 baths. Second level has master, 2nd bedroom, 2 baths, kitchen opens to the dining and living areas. No walls to obstruct your view out of the large picture windows! Wood burning fireplace is a great feature when the fall nights turn chilly. Large 2nd story deck has screened porch off the kitchen and screened area on 1st level as well as a sun deck on the upper deck. Outside shower area is great to rinse off all the sand after a relaxing day on the beach. Make your appointment today to see this incredible home!
Location
State DE
County Sussex
Area Lewes Rehoboth Hundred (31009)
Rooms
Other Rooms Living Room, Dining Room, Primary Bedroom, Kitchen, Family Room, Loft, Other, Additional Bedroom
Basement Outside Entrance, Unfinished
Interior
Interior Features Attic, Kitchen - Island, Combination Kitchen/Living, Ceiling Fan(s), WhirlPool/HotTub, Wet/Dry Bar, Window Treatments
Hot Water Electric
Heating Wood Burn Stove, Heat Pump(s), Zoned
Cooling Heat Pump(s)
Flooring Carpet, Hardwood, Tile/Brick
Fireplaces Number 1
Fireplaces Type Wood
Equipment Dishwasher, Disposal, Dryer - Electric, Extra Refrigerator/Freezer, Icemaker, Refrigerator, Microwave, Oven/Range - Electric, Range Hood, Washer, Water Heater
Furnishings Partially
Fireplace Y
Window Features Insulated,Screens
Appliance Dishwasher, Disposal, Dryer - Electric, Extra Refrigerator/Freezer, Icemaker, Refrigerator, Microwave, Oven/Range - Electric, Range Hood, Washer, Water Heater
Exterior
Exterior Feature Deck(s), Porch(es), Screened
Garage Spaces 4.0
Amenities Available Beach
Water Access N
View Bay
Roof Type Architectural Shingle
Porch Deck(s), Porch(es), Screened
Road Frontage Public
Total Parking Spaces 4
Garage Y
Building
Lot Description Landscaping
Story 3
Foundation Block, Crawl Space
Sewer Public Sewer
Water Public
Architectural Style Contemporary
Level or Stories 3+
Additional Building Above Grade
New Construction N
Schools
School District Cape Henlopen
Others
Tax ID 335-04.14-67.00
Ownership Leasehold
SqFt Source Estimated
Acceptable Financing Cash, Conventional
Listing Terms Cash, Conventional
Financing Cash,Conventional
Read Less

Bought with Debbie Reed • RE/MAX Realty Group Rehoboth
GET MORE INFORMATION





