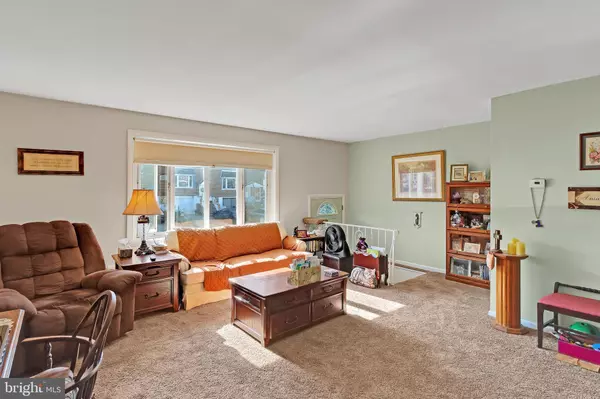For more information regarding the value of a property, please contact us for a free consultation.
3823 SALINA RD Philadelphia, PA 19154
Want to know what your home might be worth? Contact us for a FREE valuation!

Our team is ready to help you sell your home for the highest possible price ASAP
Key Details
Sold Price $265,000
Property Type Townhouse
Sub Type Interior Row/Townhouse
Listing Status Sold
Purchase Type For Sale
Square Footage 1,600 sqft
Price per Sqft $165
Subdivision Modena Park
MLS Listing ID PAPH2000709
Sold Date 12/02/21
Style AirLite
Bedrooms 3
Full Baths 1
Half Baths 1
HOA Y/N N
Abv Grd Liv Area 1,600
Originating Board BRIGHT
Year Built 1964
Annual Tax Amount $2,905
Tax Year 2021
Lot Size 1,894 Sqft
Acres 0.04
Lot Dimensions 19.94 x 95.00
Property Description
Located in the sought after community of Modena Park, this 20 ft wide townhome is ideally located on a quiet loop street just off of Academy and Comly, within minutes of I-95, US1 and the PA Turnpike, some great schools and shopping. Your new home is spacious and does need some updating but the home is aggressively priced accordingly. The main level features a sunken foyer, a spacious living room with a bow window and a guest closet; a formal dining room; a nice sized eat-in-kitchen with a pantry and a powder room. The quiet area upstairs includes a spacious main bedroom with a walk-in closet, 2 other nice sized bedrooms with good closet space, a hall bath and a linen closet.. The lower level has a spacious finished family room that can be used for streaming your favorite shows, watching the big games and having memorable family and friend gatherings, a utility/laundry room and the entrance to the garage. Out back you'll find a patio for relaxing or BBQ'ing with family and friends and a fenced in yard. This house is ready for you to turn into a home to enjoy the next chapter of your life story!
Location
State PA
County Philadelphia
Area 19154 (19154)
Zoning RSA4
Rooms
Basement Fully Finished
Main Level Bedrooms 3
Interior
Interior Features Carpet, Ceiling Fan(s), Floor Plan - Traditional, Kitchen - Eat-In
Hot Water Natural Gas
Heating Baseboard - Hot Water
Cooling Window Unit(s)
Heat Source Natural Gas
Exterior
Parking Features Garage - Front Entry
Garage Spaces 1.0
Water Access N
Accessibility None
Attached Garage 1
Total Parking Spaces 1
Garage Y
Building
Story 2
Foundation Slab
Sewer Public Sewer
Water Public
Architectural Style AirLite
Level or Stories 2
Additional Building Above Grade, Below Grade
New Construction N
Schools
School District The School District Of Philadelphia
Others
Senior Community No
Tax ID 662558900
Ownership Fee Simple
SqFt Source Assessor
Special Listing Condition Standard
Read Less

Bought with BEI LI • BY Real Estate
GET MORE INFORMATION





