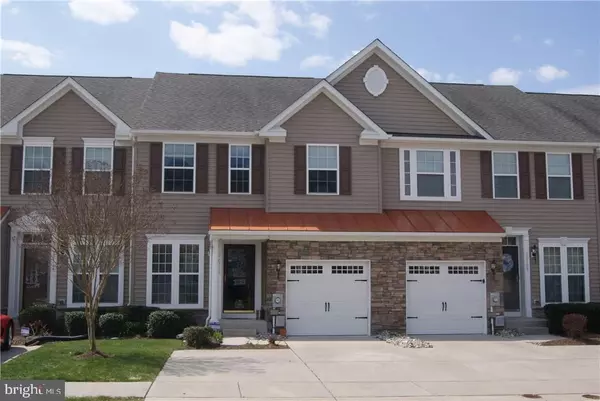For more information regarding the value of a property, please contact us for a free consultation.
10110 SAW MILL WAY Millsboro, DE 19966
Want to know what your home might be worth? Contact us for a FREE valuation!

Our team is ready to help you sell your home for the highest possible price ASAP
Key Details
Sold Price $215,000
Property Type Condo
Sub Type Condo/Co-op
Listing Status Sold
Purchase Type For Sale
Square Footage 1,640 sqft
Price per Sqft $131
Subdivision Whartons Bluff
MLS Listing ID 1001576766
Sold Date 05/31/18
Style Coastal,Contemporary
Bedrooms 3
Full Baths 2
Half Baths 1
HOA Fees $215/ann
HOA Y/N Y
Abv Grd Liv Area 1,640
Originating Board SCAOR
Year Built 2010
Annual Tax Amount $1,534
Property Description
Own in one of Sussex County's best communities. Well cared for home has open floor plan, with an easy flow from top to bottom. Kitchen and living area have access to a sunny eating area and rear deck. The cozy MBR has a large walk-in closet and bath with full size shower. There are two other bedrooms/office, laundry room and bath upstairs. Basement is unfinished but well organized and could be another bedroom plus lots of storage space. The Community itself offers winding streets for walking and biking, a canoe/kayak launch & pier plus beautiful views to the Indian River Bay. See eagles soar and other wildlife inhabiting the area. Enjoy the community pool and lovely quiet nature of this home tucked into a special part of Delaware. You will be nearby to schools, shopping, sports and health & town services. Do come see this lovely home.
Location
State DE
County Sussex
Area Dagsboro Hundred (31005)
Rooms
Basement Full, Interior Access, Unfinished
Interior
Interior Features Combination Kitchen/Dining, Combination Kitchen/Living, Pantry, Ceiling Fan(s)
Hot Water Electric
Heating Heat Pump(s)
Cooling Central A/C
Flooring Carpet, Hardwood
Fireplaces Number 1
Fireplaces Type Gas/Propane
Equipment Dishwasher, Disposal, Dryer - Electric, Icemaker, Refrigerator, Microwave, Oven/Range - Electric, Washer, Water Heater
Furnishings No
Fireplace Y
Appliance Dishwasher, Disposal, Dryer - Electric, Icemaker, Refrigerator, Microwave, Oven/Range - Electric, Washer, Water Heater
Exterior
Exterior Feature Deck(s)
Parking Features Garage Door Opener
Amenities Available Community Center, Pier/Dock, Swimming Pool, Pool - Outdoor
Water Access Y
Roof Type Architectural Shingle
Porch Deck(s)
Garage Y
Building
Story 2
Unit Features Garden 1 - 4 Floors
Foundation Block
Sewer Public Sewer
Water Public
Architectural Style Coastal, Contemporary
Level or Stories 2
Additional Building Above Grade
New Construction N
Schools
School District Indian River
Others
HOA Fee Include Lawn Maintenance
Tax ID 133-17.00-16.00-702A7
Ownership Condominium
SqFt Source Estimated
Acceptable Financing Conventional
Listing Terms Conventional
Financing Conventional
Read Less

Bought with JAMES LATTANZI • Century 21 Emerald
GET MORE INFORMATION





