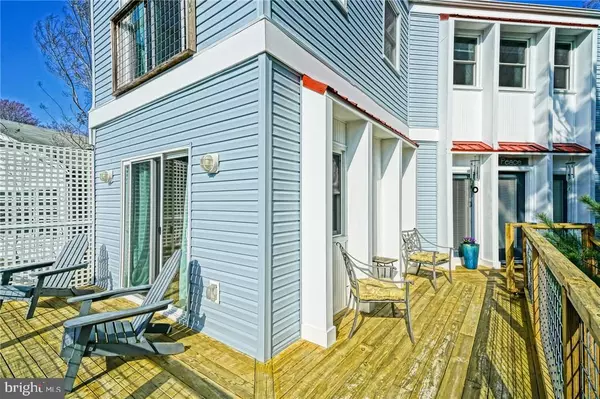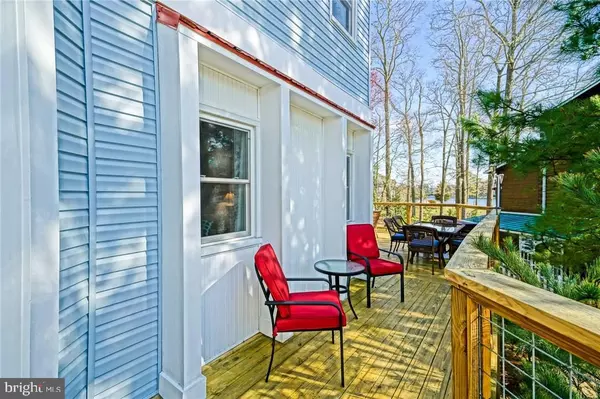For more information regarding the value of a property, please contact us for a free consultation.
23518 OAK ST E Lewes, DE 19958
Want to know what your home might be worth? Contact us for a FREE valuation!

Our team is ready to help you sell your home for the highest possible price ASAP
Key Details
Sold Price $369,000
Property Type Single Family Home
Sub Type Detached
Listing Status Sold
Purchase Type For Sale
Square Footage 2,318 sqft
Price per Sqft $159
Subdivision Angola By The Bay
MLS Listing ID 1001576688
Sold Date 05/29/18
Style Contemporary
Bedrooms 4
Full Baths 3
Half Baths 1
HOA Fees $58/ann
HOA Y/N Y
Abv Grd Liv Area 2,318
Originating Board SCAOR
Year Built 1975
Lot Size 6,534 Sqft
Acres 0.15
Property Description
SCENIC WATER VIEWS ABOUND! A dream come true: Spacious 4 bedroom/3.5 bath home with expansive wraparound deck and garage with recent upgrades including all new siding, french drain system, gutter guards, granite, new HVAC and new shed all on a private cul-de-sac location just steps from the water and crabbing pier. Live large on the water with room for everyone and access to all the amenity rich community has to offer such as boating, pool, tennis, crabbing piers, kayaking, pickle ball and more. Imagine coffee on the deck in the morning and happy hour in the evening all while watching sunrise and sunsets over the water. This home truly stands out as an A+ in a highly desirable water access community and one you will want to tour today!
Location
State DE
County Sussex
Area Indian River Hundred (31008)
Rooms
Other Rooms Living Room, Dining Room, Primary Bedroom, Sitting Room, Kitchen, Additional Bedroom
Interior
Interior Features Breakfast Area, Kitchen - Island, Combination Kitchen/Dining, Ceiling Fan(s), Intercom, Window Treatments
Hot Water Electric
Heating Heat Pump(s), Zoned
Cooling Central A/C, Zoned
Flooring Carpet, Hardwood, Tile/Brick
Fireplaces Number 1
Fireplaces Type Gas/Propane
Equipment Dishwasher, Disposal, Extra Refrigerator/Freezer, Icemaker, Refrigerator, Microwave, Oven/Range - Gas, Washer/Dryer Hookups Only, Water Heater
Furnishings No
Fireplace Y
Window Features Screens
Appliance Dishwasher, Disposal, Extra Refrigerator/Freezer, Icemaker, Refrigerator, Microwave, Oven/Range - Gas, Washer/Dryer Hookups Only, Water Heater
Exterior
Exterior Feature Deck(s), Wrap Around, Patio(s)
Utilities Available Cable TV Available
Amenities Available Boat Ramp, Boat Dock/Slip, Gated Community, Jog/Walk Path, Marina/Marina Club, Pool - Outdoor, Swimming Pool, Recreational Center, Tennis Courts, Water/Lake Privileges
Water Access Y
View River, Creek/Stream
Roof Type Flat
Porch Deck(s), Wrap Around, Patio(s)
Garage Y
Building
Lot Description Cul-de-sac, Landscaping
Story 3
Foundation Pilings
Sewer Public Sewer
Water Public
Architectural Style Contemporary
Level or Stories 3+
Additional Building Above Grade
New Construction N
Schools
School District Cape Henlopen
Others
Tax ID 234-17.08-196.00
Ownership Fee Simple
SqFt Source Estimated
Acceptable Financing Cash, Conventional
Listing Terms Cash, Conventional
Financing Cash,Conventional
Read Less

Bought with RUSLANA STOYKOVA • RE/MAX Associates
GET MORE INFORMATION





