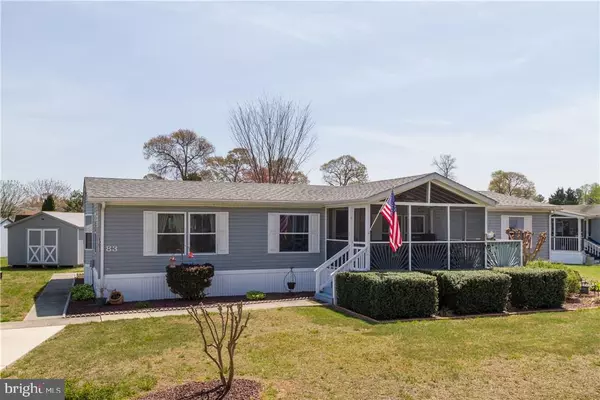For more information regarding the value of a property, please contact us for a free consultation.
23053 PRINCE GEORGE DR Lewes, DE 19958
Want to know what your home might be worth? Contact us for a FREE valuation!

Our team is ready to help you sell your home for the highest possible price ASAP
Key Details
Sold Price $65,000
Property Type Manufactured Home
Sub Type Manufactured
Listing Status Sold
Purchase Type For Sale
Square Footage 1,680 sqft
Price per Sqft $38
Subdivision Angola Estates
MLS Listing ID 1001028586
Sold Date 08/24/17
Style Rambler,Ranch/Rambler
Bedrooms 3
Full Baths 2
HOA Y/N N
Abv Grd Liv Area 1,680
Originating Board SCAOR
Year Built 1997
Lot Size 7,841 Sqft
Acres 0.18
Lot Dimensions 100x80
Property Description
This is definitely a great place to live all year. Is currently a primary residence & monthly lot rent is $617. One of the largest lots here & the house full at the front of the community road. A nice little pond in front & you'll also enjoy the front screened porch & deck. Great view & great area for barbeque anytime of year. Home is Double Wide with amazing space! Lots of open rooms including a good sized kitchen with all appliances & kitchen island, family room, dining room, living room & 3 good sized bedrooms. Master suite is terrific & has its own full sized bathroom. This also has a huge laundry room & there is an incredible 20' x 12' shed in the back yard. Also, lots of driveway space for all of your vehicles or fun things. BTW, it's close to the community center & one of the 2 pools & it is a short ride by golf cart, bike or car to the waterfront area, marina, boat ramp, tennis, volleyball & also very close to a fantastic Golf Course and only a few miles to the Beach.
Location
State DE
County Sussex
Area Indian River Hundred (31008)
Rooms
Other Rooms Living Room, Dining Room, Primary Bedroom, Kitchen, Family Room, Laundry, Other, Storage Room, Additional Bedroom
Interior
Interior Features Breakfast Area, Kitchen - Eat-In, Kitchen - Island, Pantry, Entry Level Bedroom, Ceiling Fan(s), Skylight(s), Window Treatments
Hot Water Electric
Heating Forced Air, Heat Pump(s)
Cooling Central A/C, Heat Pump(s)
Flooring Carpet, Tile/Brick
Equipment Dishwasher, Disposal, Dryer - Electric, Oven/Range - Electric, Refrigerator, Washer, Water Heater
Furnishings No
Fireplace N
Window Features Insulated,Screens
Appliance Dishwasher, Disposal, Dryer - Electric, Oven/Range - Electric, Refrigerator, Washer, Water Heater
Exterior
Exterior Feature Deck(s), Porch(es), Screened
Garage Spaces 4.0
Pool Other
Amenities Available Boat Ramp, Boat Dock/Slip, Cable, Community Center, Marina/Marina Club, Pier/Dock, Tot Lots/Playground, Pool - Outdoor, Swimming Pool, Tennis Courts, Water/Lake Privileges
Water Access Y
View Lake, Pond
Roof Type Shingle,Asphalt
Porch Deck(s), Porch(es), Screened
Road Frontage Public
Total Parking Spaces 4
Garage N
Building
Lot Description Cleared
Story 1
Foundation Other
Sewer Private Sewer
Water Public
Architectural Style Rambler, Ranch/Rambler
Level or Stories 1
Additional Building Above Grade
New Construction N
Schools
School District Cape Henlopen
Others
Tax ID 234-12.00-7.00-46003
Ownership Leasehold
SqFt Source Estimated
Acceptable Financing Cash, Conventional, FHA, VA
Listing Terms Cash, Conventional, FHA, VA
Financing Cash,Conventional,FHA,VA
Read Less

Bought with Eddie Riggin • RE/MAX Elite
GET MORE INFORMATION





