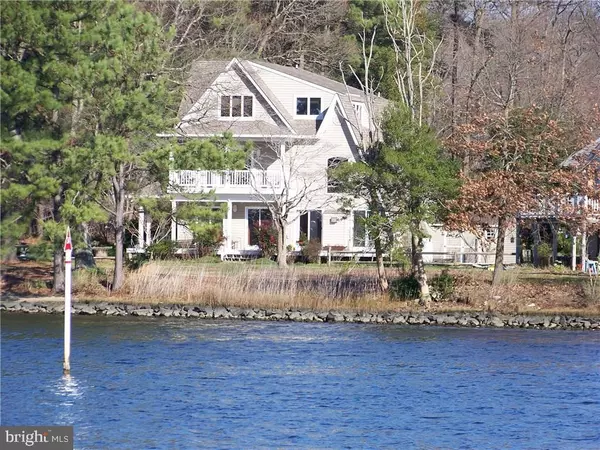For more information regarding the value of a property, please contact us for a free consultation.
23532 OAK ST E Lewes, DE 19958
Want to know what your home might be worth? Contact us for a FREE valuation!

Our team is ready to help you sell your home for the highest possible price ASAP
Key Details
Sold Price $485,000
Property Type Single Family Home
Sub Type Detached
Listing Status Sold
Purchase Type For Sale
Square Footage 3,500 sqft
Price per Sqft $138
Subdivision Angola By The Bay
MLS Listing ID 1001028344
Sold Date 07/18/17
Style Coastal,Contemporary
Bedrooms 5
Full Baths 4
Half Baths 1
HOA Fees $58/ann
HOA Y/N Y
Abv Grd Liv Area 3,500
Originating Board SCAOR
Year Built 2002
Lot Size 7,526 Sqft
Acres 0.17
Lot Dimensions 72x100x84x107
Property Description
MOVE UP TO THE FRONT ROW. Only a few get to experience life from the front row. Get up close & personal with nature in this versatile Chalet inspired, waterfront / water view home featuring four master suites, home office or 5th Bedroom, 1st Fl & 2nd Fl laundry, encapsulated crawl space, 690 sq ft of deck & porches in gated, all-inclusive water access, water oriented community of Angola By The Bay. Large enough to bring everyone together, yet diverse enough to give each family member independence. 3rd Floor Studio ideal for a caregiver, an in-law, a man-cave or as a grandchildren play & theater room as you family requires. The aggregate dimensions of the 1st Floor Open Concept Great Room: 39? x 19?2 with 16?8 ceilings. 27?2 x 27?7 Aggregate dimensions of the 3rd Floor Studio Apartment is inclusive of the 7?7 x 6?9 Bathroom, but not the two walk-in attic areas. 96% of current home built in 2002. You will love it here!
Location
State DE
County Sussex
Area Indian River Hundred (31008)
Rooms
Other Rooms Living Room, Primary Bedroom, Kitchen, Family Room, Great Room, Laundry, Loft, Other, Office, Additional Bedroom
Interior
Interior Features Attic, Breakfast Area, Combination Kitchen/Living, Pantry, Entry Level Bedroom, Ceiling Fan(s), Exposed Beams, Window Treatments
Hot Water Electric
Heating Heat Pump(s)
Cooling Central A/C
Flooring Carpet, Hardwood, Tile/Brick
Fireplaces Number 1
Fireplaces Type Gas/Propane
Equipment Dishwasher, Disposal, Dryer - Electric, Exhaust Fan, Icemaker, Refrigerator, Microwave, Oven/Range - Electric, Range Hood, Washer, Water Heater
Furnishings No
Fireplace Y
Appliance Dishwasher, Disposal, Dryer - Electric, Exhaust Fan, Icemaker, Refrigerator, Microwave, Oven/Range - Electric, Range Hood, Washer, Water Heater
Exterior
Exterior Feature Balcony, Deck(s), Wrap Around
Parking Features Garage Door Opener
Amenities Available Basketball Courts, Bike Trail, Boat Ramp, Boat Dock/Slip, Community Center, Gated Community, Jog/Walk Path, Marina/Marina Club, Pier/Dock, Tot Lots/Playground, Pool - Outdoor, Swimming Pool, Tennis Courts, Water/Lake Privileges
Water Access Y
View River, Creek/Stream
Roof Type Architectural Shingle,Shingle,Asphalt
Porch Balcony, Deck(s), Wrap Around
Garage Y
Building
Story 3
Foundation Slab, Crawl Space
Sewer Public Sewer
Water Private
Architectural Style Coastal, Contemporary
Level or Stories 3+
Additional Building Above Grade
Structure Type Vaulted Ceilings
New Construction N
Schools
School District Cape Henlopen
Others
Tax ID 234-17.08-187.00
Ownership Fee Simple
SqFt Source Estimated
Acceptable Financing Cash, Conventional
Listing Terms Cash, Conventional
Financing Cash,Conventional
Read Less

Bought with CINDY SMITH • GOLDEN COASTAL REALTY
GET MORE INFORMATION





