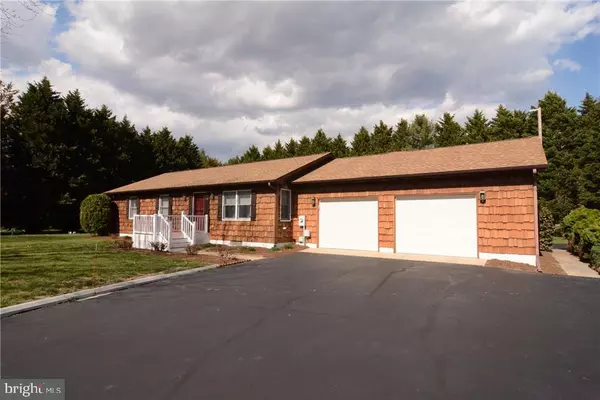For more information regarding the value of a property, please contact us for a free consultation.
104 PINEWATER DR Harbeson, DE 19951
Want to know what your home might be worth? Contact us for a FREE valuation!

Our team is ready to help you sell your home for the highest possible price ASAP
Key Details
Sold Price $277,000
Property Type Single Family Home
Sub Type Detached
Listing Status Sold
Purchase Type For Sale
Square Footage 1,700 sqft
Price per Sqft $162
Subdivision Pinewater Farm
MLS Listing ID 1001014968
Sold Date 06/01/16
Style Rambler,Ranch/Rambler
Bedrooms 3
Full Baths 2
HOA Fees $12/ann
HOA Y/N Y
Abv Grd Liv Area 1,700
Originating Board SCAOR
Year Built 1982
Lot Size 0.760 Acres
Acres 0.76
Property Description
This location is just the perfect quiet retreat for either year round living or as a weekend getaway. The community boat ramp allows you to launch from the community. It is also perfect for the car buff or anyone with lots of toys as this home boasts a 4 car garage with a workshop. There is also a finished basement with an electric fireplace and bar for the perfect entertainment hideaway! There is loads of storage in the basement and garages. In addition to the living room, this home offers a sun room off the dining and kitchen area. Even the attic is floored for storage. This home has been lovingly cared for, the water heater was replaced in 2014, the septic was replaced in 2014, and the roof was replaced in 2010. Put your own touches on this well built home and make it yours today! So near to boating, beaches, golfing, dining and shopping and you can't beat the price for all of this!
Location
State DE
County Sussex
Area Indian River Hundred (31008)
Rooms
Basement Partially Finished, Sump Pump
Interior
Interior Features Attic
Hot Water Electric
Heating Wood Burn Stove, Geothermal
Cooling Central A/C
Flooring Carpet, Vinyl
Fireplaces Number 1
Fireplaces Type Wood
Equipment Dryer - Electric, Microwave, Oven/Range - Electric, Range Hood, Refrigerator, Washer, Water Heater
Furnishings No
Fireplace Y
Appliance Dryer - Electric, Microwave, Oven/Range - Electric, Range Hood, Refrigerator, Washer, Water Heater
Heat Source Geo-thermal
Exterior
Parking Features Garage Door Opener
Amenities Available Boat Ramp, Cable, Tot Lots/Playground, Water/Lake Privileges
Water Access Y
Roof Type Architectural Shingle
Garage Y
Building
Story 1
Foundation Block
Sewer Capping Fill
Water Well
Architectural Style Rambler, Ranch/Rambler
Level or Stories 1
Additional Building Above Grade
New Construction N
Schools
School District Cape Henlopen
Others
Tax ID 234-17.12-10.00
Ownership Fee Simple
SqFt Source Estimated
Acceptable Financing Cash, Conventional
Listing Terms Cash, Conventional
Financing Cash,Conventional
Read Less

Bought with SHERRI MARTIN • Jack Lingo - Rehoboth
GET MORE INFORMATION





