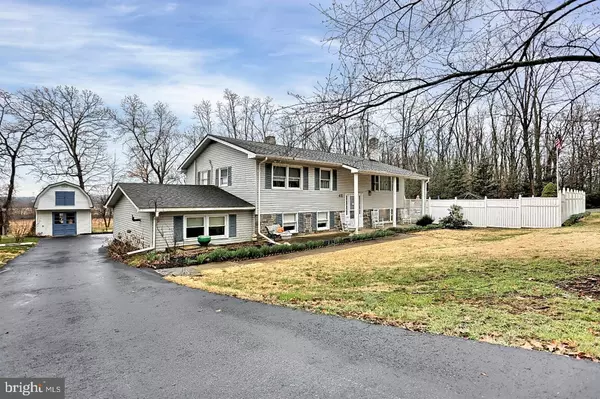For more information regarding the value of a property, please contact us for a free consultation.
42 APPALACHIAN DR Carlisle, PA 17015
Want to know what your home might be worth? Contact us for a FREE valuation!

Our team is ready to help you sell your home for the highest possible price ASAP
Key Details
Sold Price $263,100
Property Type Single Family Home
Sub Type Detached
Listing Status Sold
Purchase Type For Sale
Square Footage 3,360 sqft
Price per Sqft $78
Subdivision Middlesex Twp
MLS Listing ID 1000228090
Sold Date 06/05/18
Style Bi-level
Bedrooms 4
Full Baths 2
HOA Y/N N
Abv Grd Liv Area 1,680
Originating Board BRIGHT
Year Built 1963
Annual Tax Amount $3,017
Tax Year 2017
Lot Size 1.600 Acres
Acres 1.6
Property Description
This one Owner home is filled with a lifetime of memories. This home built in 1963 boasts 1.6 private acres bordering the Appalachian Trail and farm pasture. There are three out buildings in the back that can serve as anything from Childrens Playhouses to outside storage sheds. The inground pool area is just perfect for your summer outdoor grilling and entertaining. You will feel the warmth of this home as you enter the main floor .. . The sun room boasts a wall of windows overlooking your property. This Main Floor continues with your Kitchen / Dining room and Living Room areas. There are three bedrooms on the main level and one full bath. The Lower level contains the Famiy Room with a gas fireplace and an adjacent Game room . There is one bedroom on the lower level with possibly a fifth bedroom or an office. You have the possibilty of an exercise/storage room and your laundry room is on the lower level. Heating is oil fuelled hot water and cooling is central air. This home is in the Cumberland Valley School District with total sq ft of 3360. The Home is in need of updates.
Location
State PA
County Cumberland
Area Middlesex Twp (14421)
Zoning RESIDENTIAL FARM
Rooms
Other Rooms Living Room, Kitchen, Game Room, Family Room, Sun/Florida Room, Laundry, Storage Room, Additional Bedroom
Main Level Bedrooms 3
Interior
Hot Water Oil
Heating Hot Water
Cooling Central A/C
Flooring Hardwood, Carpet
Fireplaces Number 1
Fireplaces Type Gas/Propane
Fireplace Y
Heat Source Oil
Laundry Lower Floor
Exterior
Garage Spaces 10.0
Fence Chain Link
Pool In Ground
Water Access N
View Trees/Woods, Garden/Lawn
Roof Type Asphalt
Accessibility None
Total Parking Spaces 10
Garage N
Building
Lot Description Private
Story 2
Sewer On Site Septic
Water Well
Architectural Style Bi-level
Level or Stories 2
Additional Building Above Grade, Below Grade
Structure Type Dry Wall
New Construction N
Schools
Middle Schools Eagle View
High Schools Cumberland Valley
School District Cumberland Valley
Others
Tax ID 21-08-0571-006A
Ownership Fee Simple
SqFt Source Assessor
Acceptable Financing Cash, Conventional, USDA
Listing Terms Cash, Conventional, USDA
Financing Cash,Conventional,USDA
Special Listing Condition Standard
Read Less

Bought with EUGENE W. RODDIN • Keller Williams Realty
GET MORE INFORMATION





