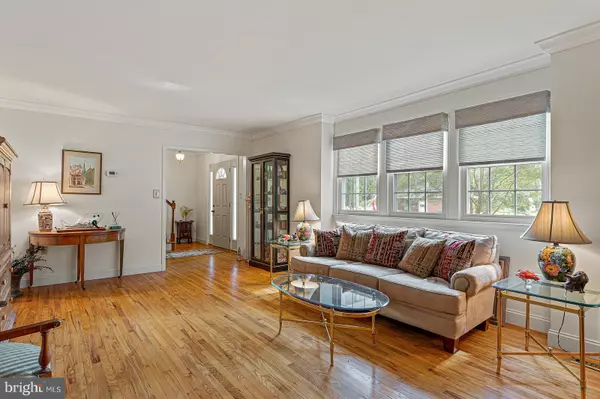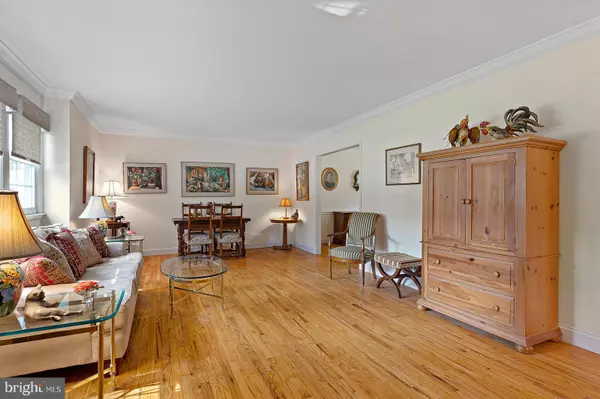For more information regarding the value of a property, please contact us for a free consultation.
2315 DONWOOD RD Wilmington, DE 19810
Want to know what your home might be worth? Contact us for a FREE valuation!

Our team is ready to help you sell your home for the highest possible price ASAP
Key Details
Sold Price $420,000
Property Type Single Family Home
Sub Type Detached
Listing Status Sold
Purchase Type For Sale
Square Footage 1,950 sqft
Price per Sqft $215
Subdivision Northshire
MLS Listing ID DENC2008052
Sold Date 11/12/21
Style Colonial
Bedrooms 4
Full Baths 2
Half Baths 1
HOA Fees $2/ann
HOA Y/N Y
Abv Grd Liv Area 1,950
Originating Board BRIGHT
Year Built 1961
Annual Tax Amount $2,780
Tax Year 2021
Lot Size 0.600 Acres
Acres 0.6
Lot Dimensions 64.20 x 278.40
Property Description
Welcome to this wonderful home on one of the largest lots in Northshire. Very nicely updated 2 story with hardwood flooring throughout most of the 1st & 2nd floors. The kitchen boasts a new floor, granite counters, as well as a separate cooktop and wall oven. Step down into the lovely updated family room with a wood burning fireplace, adjacent powder room, and a sliding glass door which takes you out to the rear deck overlooking the expansive yard. Upstairs you will find the Primary Bedroom with a private renovated bath, 3 other good size bedrooms - all carpeted but with hardwoods underneath - as well as another full hall bath. The lower level is unfinished, but has great potential to be flex space and additional storage. There is also a 2nd floor accessible attic area that has endless possibilities. Recent updates include a new roof in 2017, HVAC 2015, newer PVC sewer line, and full french drain. This home features a 2 car garage and a fenced in back deck area as well as a very large lot for enjoyment.
Location
State DE
County New Castle
Area Brandywine (30901)
Zoning NC15
Rooms
Other Rooms Living Room, Dining Room, Primary Bedroom, Bedroom 2, Bedroom 3, Bedroom 4, Kitchen, Family Room
Basement Unfinished, Sump Pump, Drainage System
Interior
Interior Features Attic, Primary Bath(s)
Hot Water Natural Gas
Heating Forced Air
Cooling Central A/C
Flooring Carpet, Hardwood, Luxury Vinyl Tile
Fireplaces Number 1
Fireplaces Type Wood
Equipment Range Hood, Exhaust Fan, Cooktop, Oven - Wall, Refrigerator, Dishwasher, Dryer, Microwave, Oven - Self Cleaning, Washer, Water Heater
Fireplace Y
Window Features Energy Efficient
Appliance Range Hood, Exhaust Fan, Cooktop, Oven - Wall, Refrigerator, Dishwasher, Dryer, Microwave, Oven - Self Cleaning, Washer, Water Heater
Heat Source Natural Gas
Laundry Lower Floor
Exterior
Exterior Feature Deck(s), Porch(es)
Parking Features Garage Door Opener
Garage Spaces 6.0
Water Access N
Roof Type Shingle
Accessibility None
Porch Deck(s), Porch(es)
Attached Garage 2
Total Parking Spaces 6
Garage Y
Building
Lot Description Irregular, Landscaping, Front Yard, SideYard(s), Rear Yard
Story 2
Foundation Crawl Space, Permanent
Sewer Public Sewer
Water Public
Architectural Style Colonial
Level or Stories 2
Additional Building Above Grade, Below Grade
Structure Type Dry Wall
New Construction N
Schools
Elementary Schools Forwood
Middle Schools Talley
High Schools Concord
School District Brandywine
Others
Senior Community No
Tax ID 06-033.00-076
Ownership Fee Simple
SqFt Source Assessor
Security Features Carbon Monoxide Detector(s),Smoke Detector
Special Listing Condition Standard
Read Less

Bought with Thomas Martin • Sun East Realty
GET MORE INFORMATION





